

































































































































Detached house for sale in Las Rozas – Madrid | Gilmar Consulting
Price per sq m 6.583€
Villa house in Las Rozas with a built size of 1,180 m2 in a plot of 4,000 m2 distributed in 2 floors. Cuenta con 5 bedrooms,5 bathrooms,facing South,4 garages
FACILITIES:
Heating
Alarm
Pool
 Las Rozas
Las Rozas
Would you like to receive information about this property?
Features
Energy certificates
Photos








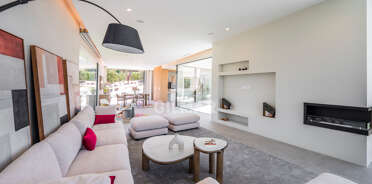
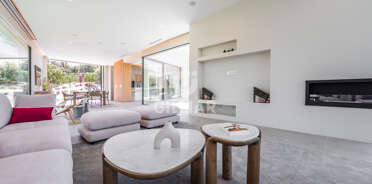
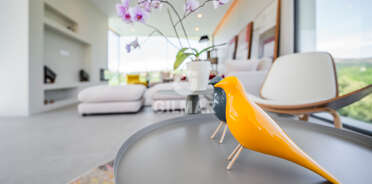













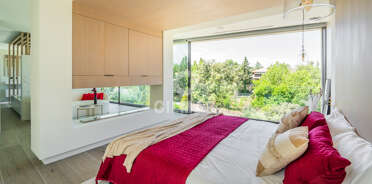
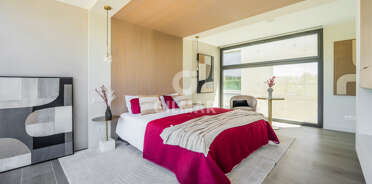


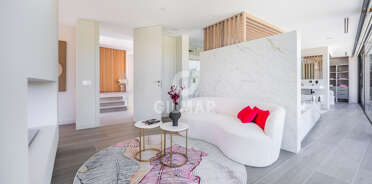


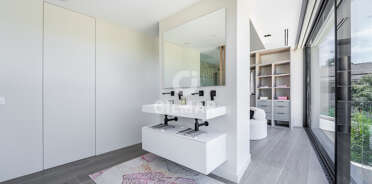




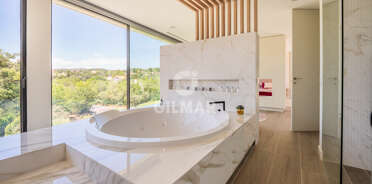
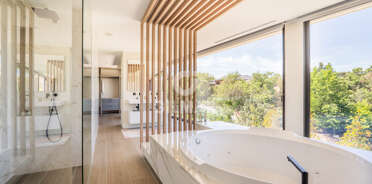



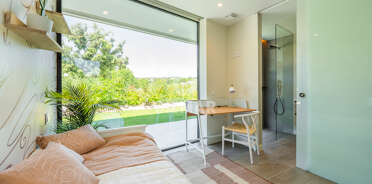


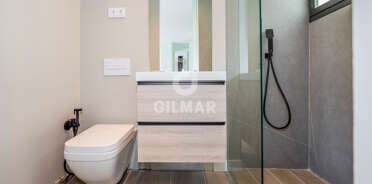
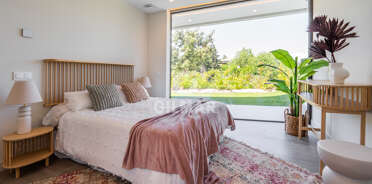

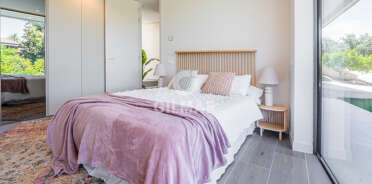












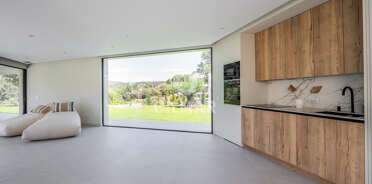


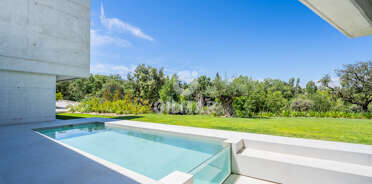

Map
The location of the property is approximate. Contact us for information.
Calculate your mortgage
Free advice from theGILMAR Mortgage Centre
GILMAR Mortgage Center
Free advice on your mortgage
Related properties

Detached house for sale in Pozuelo de Alarcón – Madrid | Gilmar
In one of the best plots in the exclusive Prado Largo development, in Pozuelo de Alarcón, you will find this impressive property that Gilmar is pleased to present. With over 5,400m2 of land, a beautifully landscaped garden, and maximum privacy, this property stands out for its elegance and luxury in every detail. The main house, with a surface area of 550m2, was completely renovated in 2012, offering a modern and sophisticated design. On the main floor, you will find a spacious living room with different areas, spanning over 130m2, creating a perfect space for entertainment and family enjoyment. Additionally, it features a master suite that includes a private indoor pool, an office, a guest suite, three double bedrooms, a kitchen with a dining area, and a dining room. In the basement, there is a garage, a staff apartment, utility rooms, and storage spaces, among others. Prado Largo is one of the most prestigious developments in the northwest area of Madrid. It stands out for its privileged location, just a few minutes from the capital, and its natural surroundings that offer tranquility and security to its residents. Additionally, it offers a wide range of services in its surroundings, such as shopping and leisure centers (Zoco, Kinepolis, Equinoccio), renowned schools (Retamar, British Council, Escolapios), universities (Francisco de Vitoria, Complutense-Somosaguas, ESIC, Europea, CEU), prestigious clinics and hospitals (Puerta de Hierro, La Zarzuela, Quirón), and various public and private sports facilities (Valle de las Cañas, Las Encinas, David Lloyd). As for transportation connections, the area offers several options. In terms of public transportation, the nearest metro lines are line 10 (Prado de la Vega) and line 12 (Somosaguas Sur). Additionally, the C-7 and C-10 suburban train lines are also nearby, with stops in Pozuelo and Majadahonda respectively. Finally, in terms of buses, the property’s location allows easy access to several lines that connect to different parts of the city. In summary, this exclusive property in Prado Largo offers a unique opportunity to live in a luxurious and elegant environment, surrounded by nature and with all amenities within reach. Don’t miss the chance to live in one of the most coveted areas of Madrid. Gilmar is a renowned real estate company with over 35 years of experience in the market. Since 1983, we have helped thousands of clients find their dream home, providing professional and personalized service. Our team at the Pozuelo-Aravaca office, located at Avenida de Europa 14, is ready to assist you with whatever you need. If you would like more information about this spectacular property in Prado Largo, please do not hesitate to contact us and provide us with the property reference (186923). We will be delighted to assist you and show you all the features and details of this exclusive property.
Ref: 186923
Price 4.400.000€
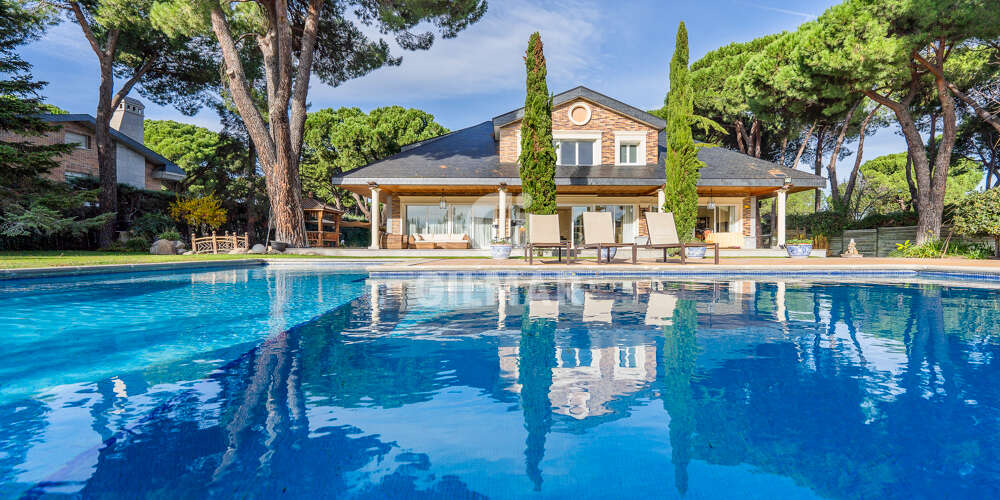
Detached house for sale in Pozuelo de Alarcón – Madrid | Gilmar
This magnificent Independent Chalet is located in the exclusive Montealina urbanization, in the municipality of Pozuelo de Alarcón, Madrid. With a built area of 823 m2 on a plot of 3,692 m2, this property offers great independence and privacy to enjoy a luxurious lifestyle. The chalet is distributed over two floors and has 6 bedrooms and 7 bathrooms, making it the perfect home for a large family. In addition, it has 3 living rooms and a spacious kitchen, all with high-quality finishes and a southeast orientation that allows for great brightness and clear views. On the ground floor, we find a front porch, a large double-height entrance hall, an office, a sitting room, a living room, a dining room, a guest toilet, a fully equipped kitchen, a laundry room, a clothes room, and a service room with a bathroom. It also has two independent constructions connected by a pergola, one of them intended for a fully equipped barbecue lounge and the other with a guest room, toilets, dressing rooms, and a sauna. The first floor houses a distributor, two suites with an office and a bathroom, two double bedrooms, two bathrooms, and the master suite, which has a dream bathroom and a walk-in closet. Among the outstanding features of this property are its interior lacquered white wood carpentry, exterior aluminum carpentry with double-glazed windows, air conditioning, alarm system, motorized blinds, intercoms between different areas, and of course, the private pool. In addition, the chalet has a paddle tennis court for outdoor activities and a legalized well for garden and pool consumption. As for the location, the Montealina neighborhood offers great tranquility and security, ideal for those seeking an exclusive lifestyle. It is also close to several prestigious schools, such as Colegio Aquinas, Retamar, Escolapios, etc., and universities CEU Montepríncipe, Complutense Somosaguas, etc. It also has several nearby shopping centers, such as El Zoco de Pozuelo, Gran Café, Zielo, etc., where luxury shops and high-end restaurants can be found. In terms of transportation connections, the closest commuter lines are C-10 and C-7, which allow easy access to the center of Madrid. In addition, the closest commuter station is Pozuelo, which connects to different points in the Community of Madrid. There are also several bus lines such as 566 that pass very close to the entrance of the urbanization. In summary, this Independent Chalet in Montealina is a unique opportunity for those seeking a home of luxury and elegance in one of the most exclusive areas of Madrid. Do not miss the opportunity to live in a privileged environment with spacious, well-maintained spaces, a pool, barbecue area, landscaped garden, and paddle tennis court. GILMAR is a leading company in the real estate sector, with over 35 years of experience helping clients find their dream home. Our team at the Pozuelo-Aravaca office, located at Avenida de Europa 14, is available to provide you with more information about this property. If you are interested, please provide us with reference 200585. You can contact us by phone at 91 771 09 99 or by email at pozuelo@gilmar.es. We will be delighted to assist you and help you with anything you need.
Ref: 200585
Price 3.400.000€
.jpg?h=500)
Detached house for sale in Boadilla del Monte – Madrid | Gilmar
This impressive Detached Chalet is located in Las Lomas, an exclusive residential area in Boadilla del Monte, Madrid. With a built area of 541 m2 and a plot of 2,000 m2, this luxury property is distributed over 2 floors. Upon entering the house, you will be welcomed by an elegant main hall with a central courtyard and a spacious staircase that will take you to the upper floor. On the ground floor, you will find a service area that includes a kitchen, pantry, laundry room, utility room, a service bedroom with an en-suite bathroom, and a technical room. In addition, on this floor, there is the noble area, which features a spacious living-dining room, a room that can be used as a gym, game room, office, or cinema, a guest toilet, and a master bedroom with a dressing room and en-suite bathroom. On the first floor, there is a distributor with views of the interior garden courtyard, from which you can access 4 double bedrooms, each with its own private bathroom. This property boasts high-end features such as lacquered wood interior carpentry, wooden exterior carpentry, aerothermal heating, and air conditioning. Additionally, you can enjoy moments of relaxation and fun in the private swimming pool. The Las Lomas urbanization is known for its peaceful and safe environment, ideal for families looking for a quality residential setting. This chalet is within walking distance of several prestigious schools, such as Colegio Virgen de Europa and Colegio Mirabal. In terms of transport connections, the nearest metro stations are Colonia Jardín and Ciudad de la Imagen, and the nearest commuter train stations are Majadahonda and Boadilla Centro. Additionally, there are several bus lines that pass near the location of this chalet. Gilmar is a company with over 35 years of experience in the real estate market. Our goal is to help our clients find their dream home, offering personalized and quality service. If you are interested in obtaining more information about this impressive chalet, please provide us with reference number 171234. You can contact our team at the Boadilla del Monte office, located at Glorieta Virgen María, 7. You can also call us at 91 633 99 44 or send us an email at boadilla@gilmar.es. We will be delighted to assist you and provide you with all the information you need.
Ref: 171234
Price 3.110.000€

Detached house for sale in Boadilla del Monte – Madrid | Gilmar
This magnificent detached villa is located in Las Lomas, an exclusive residential area of Boadilla del Monte, in the province of Madrid. With a built area of 556 m2 and a plot of 2,487 m2, this luxury property offers an elegant and sophisticated lifestyle. The house is distributed over two floors, with a total of 6 bedrooms and 8 bathrooms. On the ground floor, we find a spacious entrance hall with an interior courtyard and an impressive staircase that leads us to the upper floor. It also has a service area, which includes a fully equipped kitchen, pantry, laundry room, drying area, a service bedroom with a private bathroom, and a utility room. The main area of the house is accessed from the main hall and consists of a spacious living-dining room, a room that can be used as a gym, game room, office, or cinema, a guest toilet, and a master bedroom with a dressing room and en-suite bathroom. On the first floor, we find a distributor overlooking the garden courtyard, from where we access 4 double bedrooms, each with its own private bathroom. This impressive property features high-quality finishes, such as wooden interior carpentry, double-glazed exterior carpentry, aerothermal heating, air conditioning, an alarm system, and a swimming pool. The villa is located in a privileged location, close to all services and amenities. Less than 10 kilometers away, we find the prestigious St. Michael’s School, renowned for its academic excellence and bilingual education. As for leisure and shopping options, the Gran Plaza 2 shopping center is just a few minutes’ drive away, offering a wide variety of shops, restaurants, and cinemas. Regarding transportation connections, the nearest metro lines are line 10 (Colonia Jardín) and line 3 (Moncloa), which provide quick and easy access to the center of Madrid. In addition, the nearest commuter lines are C-7 and C-10, which connect Boadilla del Monte with other cities in the region. There are also several bus lines that pass near the location of this villa. The Las Lomas neighborhood is known for its tranquility, security, and exclusivity. Surrounded by nature, it offers a serene and relaxed atmosphere, ideal for those looking to escape the hustle and bustle of the city. It also has excellent sports facilities, parks, and green areas, perfect for enjoying outdoor activities. If you are looking for a luxury property in Boadilla del Monte, this villa in Las Lomas is the perfect choice. Don’t miss the opportunity to live in a privileged environment, surrounded by comfort and elegance. GILMAR is a renowned real estate company with over 35 years of experience in the market. Since 1983, we have helped our clients find their dream home, offering personalized and professional service. Our team of real estate marketing experts is responsible for enhancing the description of each property, highlighting its unique features and emphasizing its value. If you are interested in obtaining more information about this villa in Las Lomas, please do not hesitate to contact us and provide us with reference 171232. We will be delighted to assist you in your search. You can visit us at our office located at Glorieta Virgen María, 7, in Boadilla del Monte, or call us at 91 633 99 44. You can also send us an email at boadilla@gilmar.es. We look forward to helping you find your ideal home!
Ref: 171232
Price 3.015.000€
.jpg?h=500)
Detached house for sale in El Escorial – Madrid | Gilmar Consulting
Villa house in El Escorial with a built size of 1,294 m2 in a plot of 3,037 m2 with a garden of 2,500 m2 distributed in 3 floors. Cuenta con 8 bedrooms,5 bathrooms,4 living rooms,2 kitchens,facing South,4 garages FACILITIES: Heating Alarm Pool
Ref: 168950
Price 3.500.000€
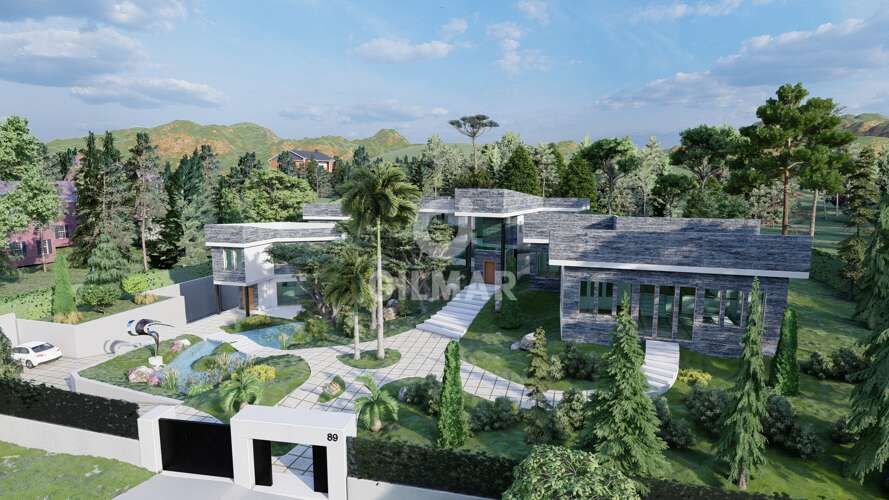
Detached house for sale in Las Rozas – Madrid | Gilmar Consulting
Villa house in Monterrozas-Parquerrozas with a built size of 670 m2 in a plot of 3,609 m2 distributed in 2 floors. Cuenta con 4 bedrooms,5 bathrooms,3 garages FACILITIES: Heating Air conditioning Alarm Pool Tenis court
Ref: 181601
Price 3.900.000€
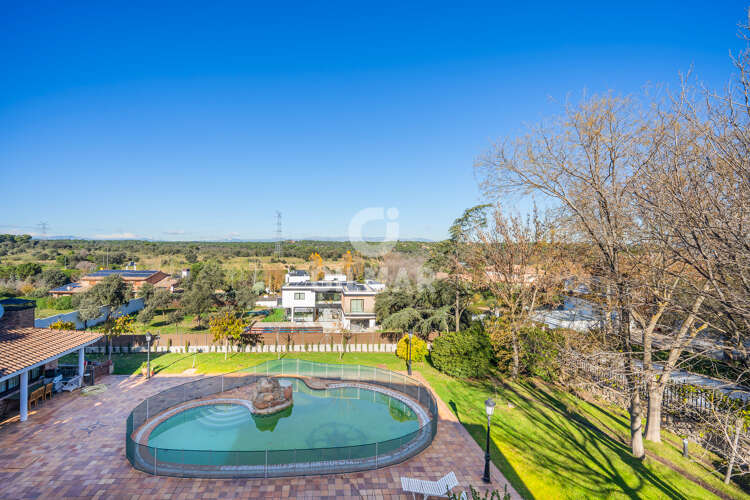
Detached house for sale in Pozuelo de Alarcón – Madrid | Gilmar
Detached Villa in Alamo de Bularas with 977 m2 on a plot of 2,552 m2 spread over 3 floors. It has 5 bedrooms, 5 bathrooms, 2 living rooms, and 1 garage space. DISTRIBUTION: BASEMENT: Multipurpose room (living room) with access to the garden Living room/versatile room Toilet Storage room Gym + spa + jacuzzi + sauna Boiler room Garage with 3 spacious spaces GROUND FLOOR: Spacious entrance hall Large living room in various areas Independent kitchen with dining area, pantry, and laundry area, with access to the garden Separate dining room Guest toilet Bedroom with bathroom FIRST FLOOR: Master bedroom suite, with dressing room, access to terrace with great views En-suite bedroom Two double bedrooms Independent bathroom with access from two bedrooms FEATURES: Interior carpentry: wood Exterior carpentry: wood Heating: individual natural gas Air conditioning Alarm system Swimming pool
Ref: 192128
Price 4.500.000€
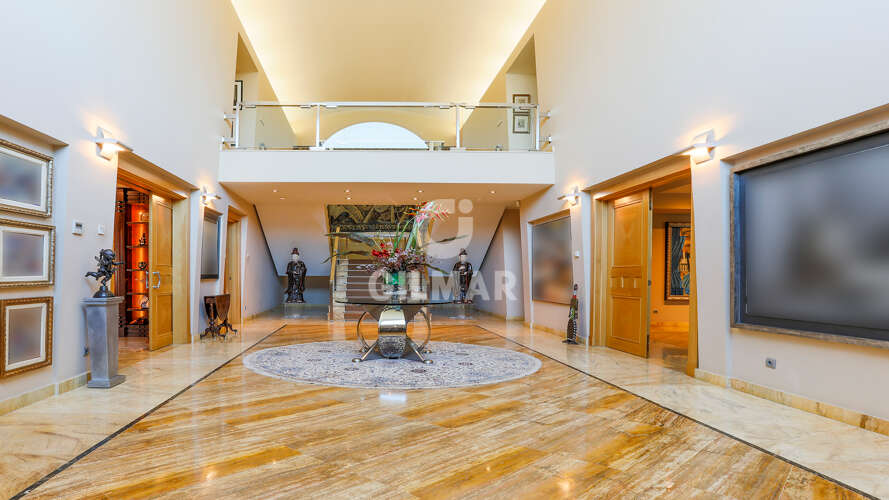
Detached house for sale in Pozuelo de Alarcón – Madrid | Gilmar
Gilmar presents a spectacular Independent Villa in the prestigious Montealina urbanization, in the northwest area of Madrid, specifically in Pozuelo de Alarcón. This property stands out for its luxury and elegance, with a construction of 1,100 m2 distributed over 3 floors on a plot of 4,000 m2. The quality of the materials and facilities is top-notch, guaranteeing the comfort and convenience of its residents. Located in a privileged enclave, this villa offers maximum privacy and is close to the entrance of the urbanization and public transportation services. Among the amenities offered by this property is a spacious garden with meticulous landscaping that provides a tranquil and relaxing environment. The distribution of this villa is exceptional. In the basement, there is a heated swimming pool, a cinema room, a guest toilet, a wine cellar, and a service area consisting of two bedrooms, two bathrooms (one of them en-suite), a laundry/ironing room, and a pantry. On the ground floor, we find a spacious double-height hall with a floating staircase, a living room of 89m2, a dining room of 38.4m2, a sitting room, a guest toilet, a kitchen, an office, and an elevator. On the first floor, there are 5 en-suite bedrooms, each with its private bathroom. The features of this property are exceptional. The interior carpentry is made of American oak, while the exterior carpentry is climalit. It has underfloor heating with aerothermal energy, as well as an installation of 43 photovoltaic panels that ensure efficient energy consumption. In addition, it has an elevator, air conditioning, an alarm system, and both an indoor and outdoor swimming pool. The Montealina urbanization has an excellent location, surrounded by green areas and with easy access to important communication routes such as the A-6. It is also close to several prestigious schools, such as the Colegio San Luis de los Franceses, which is less than 10 kilometers away. There is also a nearby shopping center where a wide variety of shops and restaurants can be found. As for public transportation, the nearest metro lines are lines 7 and 10, while the nearest suburban train lines are C7 and C10. In addition, there are several bus lines that pass through the area, facilitating the mobility of its residents. In summary, this Independent Villa in Montealina is a unique opportunity for those seeking a luxury home in one of the most exclusive areas of Madrid. With its elegant design, spacious rooms, and excellent facilities, this property offers a sophisticated and comfortable lifestyle. Gilmar is a renowned real estate company with over 35 years of experience in the market. Since its foundation in 1983, Gilmar has been committed to excellence and customer satisfaction. Its team of highly qualified professionals is dedicated to helping clients find their dream home, providing personalized and high-quality service. If you would like more information about this spectacular villa in Montealina, do not hesitate to contact Gilmar’s team at the Pozuelo-Aravaca office, located at Avda. de Europa 14. You can call 91 771 09 99 or send an email to pozuelo@gilmar.es. Remember to provide the property reference (191430) for more detailed information.
Ref: 191430
Price 4.275.000€
Detached house for sale in Collado Villalba – Madrid | Gilmar
Villa house in Villalba with a built size of 696 m2 in a plot of 2,350 m2 distributed in 2 floors. Cuenta con 5 bedrooms,6 bathrooms,1 living room,facing East FACILITIES: Heating Air conditioning Alarm Pool
Ref: 195766
Price 2.995.000€

Detached house for sale in Pozuelo de Alarcón – Madrid | Gilmar
This exclusive detached villa is located in the sought-after Somosaguas Norte gated community, a natural environment with 24-hour surveillance and only 10 minutes from the center of Madrid. The property, with a built area of 1,090 m², sits on a 5,723 m² plot. Its layout across two floors offers spacious and bright living areas, surrounded by a spectacular garden meticulously designed to provide multiple relaxation zones. Upon arrival, a winding stone pathway leads you to the main floor, where an impressive double-height hall welcomes you with abundant natural light. From here, the house’s main living spaces are distributed. The central living room connects with three distinct areas: a sitting room, a separate dining room, and a library/office, each with direct access to different exterior porches, perfect for enjoying the views and fresh air. The kitchen, renovated four years ago with high-end materials, features a central island, pantry, laundry, and ironing area, along with a cozy glass-enclosed breakfast nook with garden views. On this same floor, you’ll find the luxurious master suite, which stands out for its spaciousness and comfort. This space includes a large sleeping area, two separate walk-in closets, and a full bathroom with a bathtub and shower. Additionally, the main floor offers a service bedroom with an en-suite bathroom, ideal for staff, and a convenient guest powder room near the entrance. Descending to the lower floor, taking advantage of the slope of the land, a world of possibilities opens up. Here, there are two large en-suite bedrooms, each with its own walk-in closet and private bathroom. This floor also features a cinema room or game area with a guest toilet, a fully equipped gym with direct access to the garden, and a wine cellar. An office with a separate entrance provides the option of working from home in privacy. For added convenience, the closed garage has space for two cars, while an additional covered area outside can accommodate three more vehicles. The exterior is a true haven, where the landscaping has created various environments that invite relaxation and entertainment. The pool is surrounded by sun-drenched terraces and landscaped areas, alongside a chill-out area with hammocks and a porch space perfect for social gatherings. At the entrance, a charming pond greets visitors, while a fronton court with changing rooms and bathrooms completes the property, ideal for enjoying outdoor activities. With its solid construction and elegant finishes, this villa is perfect for families seeking a secure and exclusive environment while enjoying a sophisticated, cozy home surrounded by nature.
Ref: 199141
Price 4.400.000€

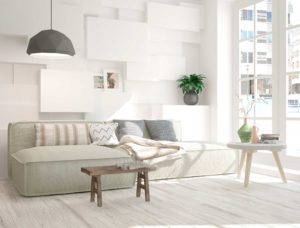 Search
Search Zones
Zones Real Estate Offer
Real Estate Offer About us
About us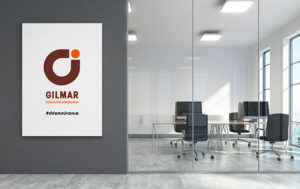 Offices
Offices Work with us
Work with us Newsroom
Newsroom Services
Services Advisory Services
Advisory Services Aftersale Services
Aftersale Services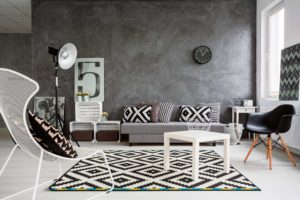 Reforms and Interior Design
Reforms and Interior Design

