Detached house for sale in La Moraleja – Madrid | Gilmar Consulting
Price per sq m 6.607€
Villa house in La Moraleja with a built size of 389 m2 in a plot of 1,979 m2 distributed in 2 floors. Cuenta con 6 bedrooms,4 bathrooms
FACILITIES:
Pool
 La Moraleja
La Moraleja
Would you like to receive information about this property?
Features
Energy certificates
Photos
Map
The location of the property is approximate. Contact us for information.
Calculate your mortgage
Free advice from theGILMAR Mortgage Centre
GILMAR Mortgage Center
Free advice on your mortgage
Related properties
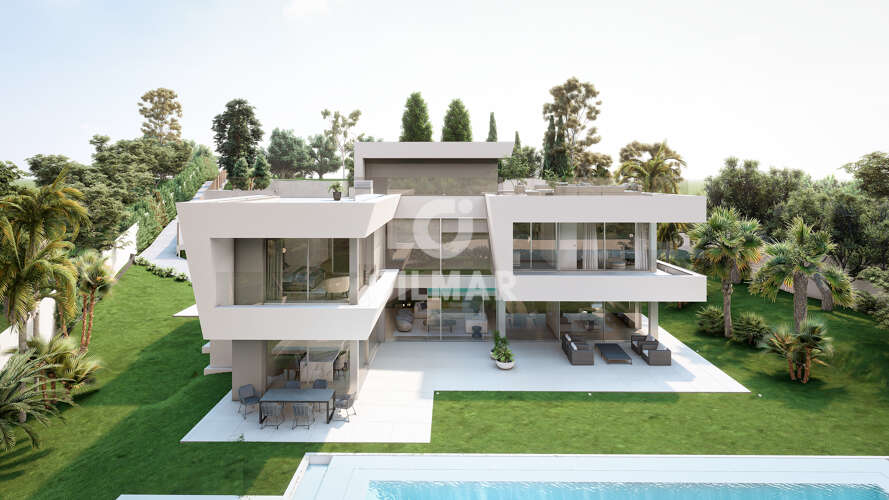
Detached house for sale in Ciudalcampo – Madrid | Gilmar Consulting
Gilmar Zona Norte presents a new brand villa with pure lines designed by the prestigious architect Marta González that stands out for its exceptional construction quality, its privacy and its spectacular design. The 575-meter villa has been designed towards the impressive views taking advantage of the 2,500-meter elevation of the land. The house is organized through a central layout that begins next to a spectacular panoramic elevator in steel and glass that reaches the rooftop. A beautiful pivot door welcomes us to a double-height hall open to the glass and landscaped staircase that gives access to the open library above the double height of the living room. On the main floor is the living room with a beautiful fireplace and a living room or TV room and the imposing kitchen with an island, with integrated high-end appliances including a wine cellar and furniture with LED backlighting. All these rooms with perimeter light merge with the outside as they are completely open to the porch and the Munich-style infinity beach pool. This floor is completed by a guest bedroom with an en-suite bathroom, a beautiful guest toilet and the service area with a bathroom and laundry. On the upper floor is the private area with the Master suite with two terraces and impressive views, a bathroom with a free-standing bathtub and shower and a “Walking Closet” dressing room. This floor is completed by two bedrooms, each with its own en-suite bathroom and another large bedroom with a full bathroom and terrace. The roof of the villa, which is fully accessible and accessible, is reached by the lift. Here there is a large rooftop terrace where the views are impressive. The garage has capacity for 4 cars and facilitates access to the villa through a security door that connects to the service area and the kitchen. The exterior of the house is designed to make the most of both its beautiful pool and the adjoining chill out area. The qualities of the villa have been carefully implemented: . Monolayer façade with a house design with a cantilevered roof without pillars on the terraces. . Air conditioning through Aerothermal with radiant and cooling floor that provides maximum energy efficiency including the installation of photovoltaic panels. . Flooring in large format parquet that guarantees maximum conductivity and comfort. . Doors and wardrobes with magnetic handle. . Bathrooms with mitered niches. . Exterior carpentry with security in aluminum and Guardiansun and ClimaGuard glass. The Ciudalcampo urbanization is one of the best residential areas in Madrid. It is located in an exceptional location within the Regional Park of the Upper Manzanares Basin, belonging to the municipalities of San Sebastián de los Reyes and Colmenar Viejo. Living in Ciudalcampo means accessing a privileged environment with impressive views of the northern mountains of Madrid where the balance between urban development and conservation of the natural environment is maintained. Access is comfortable, fast and direct at Km 28 of the A1. Close to Madrid Barajas airport, IFEMA and a business park with multiple multinational companies, and just 10 minutes from one of the best hospitals in the North area, the Infanta Sofía Hospital. At Gilmar we work to offer our clients the best properties with specialized teams in each area to provide them with the best option that meets their needs and taking care of the details to the maximum.
Ref: 200966
Price 2.650.000€

Detached house for sale in Ciudalcampo – Madrid | Gilmar Consulting
Villa house in Ciudalcampo with a built size of 507 m2 in a plot of 2,843 m2 distributed in 2 floors. Cuenta con 6 bedrooms,6 bathrooms,5 living rooms FACILITIES: Heating Air conditioning Alarm Pool
Ref: 177862
Price 2.190.000€
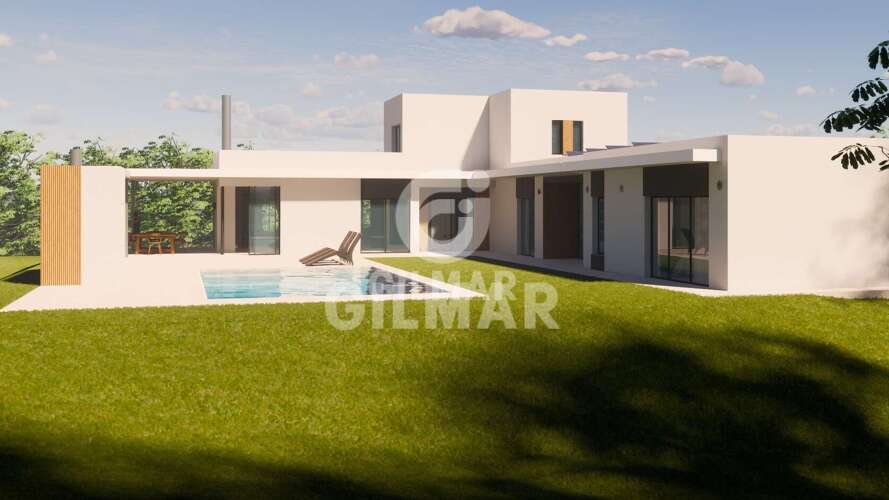
Detached house for sale in Ciudalcampo – Madrid | Gilmar Consulting
GILMAR Zona Norte presents for sale a magnificent modern style new build villa of 900 m2 with five bedrooms and 8 bathrooms. The villa, with lift, sits on a plot of 4,457 m2 located in an area of maximum tranquility within Ciudalcampo. The villa has a salt chlorination pool. The house is developed with a very modern concept, with wide and open spaces, large windows and plenty of natural light to make the most of contact with nature. The construction of the villa is being carried out seeking maximum energy efficiency using in its construction the best materials and the most modern solutions both in the enclosures and in the finishes and of course in its air conditioning system through aerothermal energy with underfloor heating and cooling which is also complemented with solar panels to reduce expenditure as much as possible and equipped with a heat recovery system. The distribution of the house begins on the main floor with the main entrance and entrance hall, guest toilet, kitchen with pantry, living room with porch, 3 bedrooms with bathroom en suite, dressing room, living room with access to the garden and the master room with dressing room and bathroom en suite. The first floor has a professional office or guest room with a terrace. The basement has an apartment for the service or for guests with a kitchen and bathroom en suite. The chalet has a garage for 6 cars. Gym and bathroom. Utility room. Ironing and laundry room. Storage room. The Ciudalcampo urbanization is considered one of the best residential areas in Madrid, located next to the Regional Park of the Cuenca Alta del Manzanares, in the municipalities of San Sebastián de los Reyes and Colmenar Viejo, in a privileged environment, with impressive views of the northern mountains of Madrid with quick access at Km 28 of the N-1 and very close to Madrid Barajas airport, IFEMA and business parks with multiple multinational companies. It has exceptional facilities and services within the development itself: SEK International School, RACE Sports Club (Golf, Paddle Tennis, Tennis, Swimming Pool, Gym, Horse Riding, Football), Regular bus service to Madrid and within the development itself, Post Office and Santo Domingo Shopping Centre. In addition to 6.5km of physical circuit for outdoor sports and 41km of roads with limited traffic within the development itself, ideal for lovers of walks in the heart of nature. It also has a system of cameras and perimeter fencing with 24-hour security service, surveillance patrols and barrier control at the entrance. At Gilmar we work to offer our clients the best properties, with expert teams in each area to meet their needs, with all the excellence and taking care of every detail.
Ref: 194592
Price 2.770.000€

Detached house for sale in La Moraleja – Madrid | Gilmar Consulting
Villa house in Soto de la Moraleja with a built size of 340 m2 in a plot of 392 m2 distributed in 3 floors. Cuenta con 5 bedrooms,5 bathrooms,facing West,3 garages FACILITIES: Heating Air conditioning Alarm Pool
Ref: 173824
Price 2.645.000€
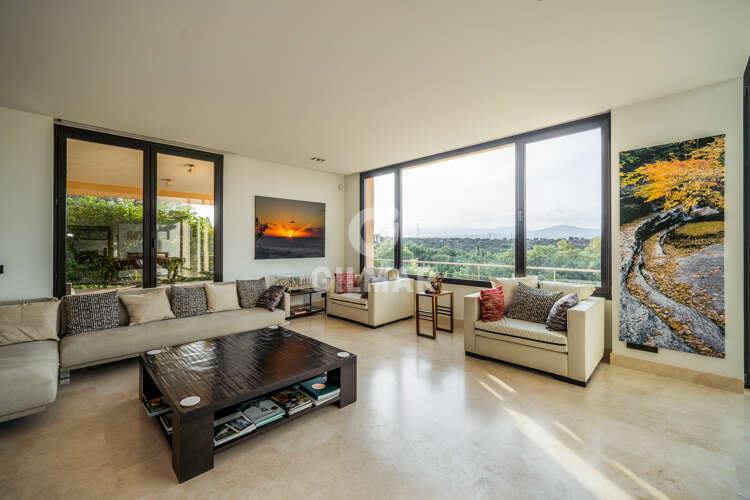
Detached house for sale in Ciudalcampo – Madrid | Gilmar Consulting
Villa house in Ciudalcampo with a built size of 975 m2 in a plot of 4,717 m2 distributed in 3 floors. Cuenta con 5 bedrooms,6 bathrooms,1 living room,1 kitchen,facing Northwest,2 garages FACILITIES: Heating Alarm Pool
Ref: 194537
Price 2.850.000€
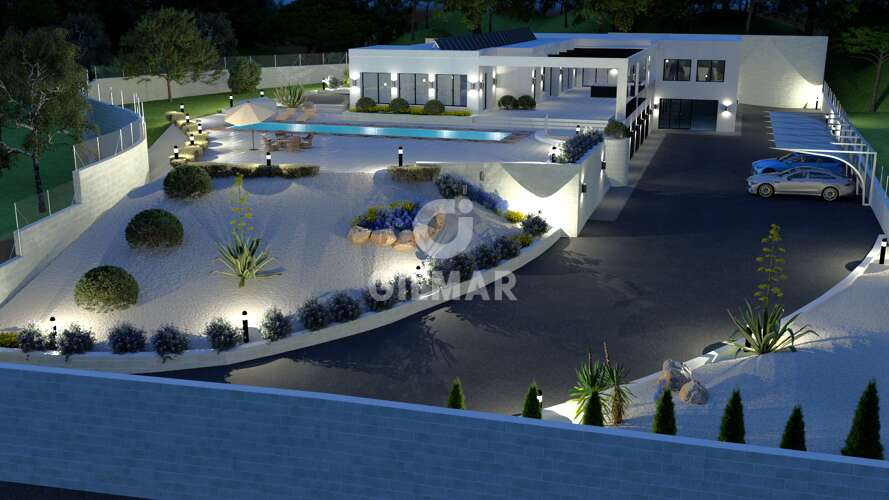
Detached house for sale in Santo Domingo – Madrid | Gilmar Consulting
GILMAR Zona Norte presents a new-build villa project with a modern and functional design that stands out for its state-of-the-art construction quality. The house with a swimming pool and surrounded by carefully maintained landscaping has a surface area of 654 m2 distributed over two floors. The main floor has a living-dining room, kitchen with office, guest toilet, office and four bedrooms all with en-suite bathrooms. The main rooms are located on a single floor and allow you to enjoy the comfort that this approach implies. On the ground floor, a playroom, gym, wine cellar, garage and utility room are planned. It would also be possible to include a cinema room and even an indoor swimming pool. The villa stands out for its construction quality, incorporating an exceptional thermal and acoustic insulation system, with laminated glass on both sides and complemented by self-locking security shutters. The floors and coverings are made of top-quality ceramics. The villa is heated by aerothermal energy with underfloor heating and cooling, which ensures maximum comfort at the lowest cost. It is also planned to include a complete circuit of security cameras, photovoltaic solar panels and a charging point for electric cars. Santo Domingo is a luxurious development in Algete that has the best and most extensive services of the developments in the area, as it has the only shopping centre with services such as: a Social Security doctor’s office, a post office, banks, a pharmacy, a Gilmar office, restaurants, a vet, a gym, various shops, as well as a Social Club with a golf training course, a swimming pool, a tennis school and a leisure area for children and adults, a residence for the elderly and a church. Its level of security is excellent, as Santo Domingo is equipped with private security and local police, as well as a perimeter camera system with 24-hour control. The mayor’s office is located inside and facilitates all bureaucratic procedures for residents, without having to travel. It is worth noting that this is the only development currently that has all natural gas services and double water pipelines from the Canal de Isabel II and its own wells for watering gardens and swimming pools. In addition, the communication is unbeatable, in the vicinity of this luxurious development located on the A-1 motorway, at kilometre 28 towards Burgos, is the Madrid Airport (Adolfo Suarez) and just 15 minutes from the centre. It has the best and most extensive services with a Shopping Centre that has a doctor’s office (public and private), post office, banks, pharmacy, various restaurants, veterinarian, gym, etc… as well as a Social Club with a golf training course, swimming pool, tennis school, leisure area for children and adults, etc… It also has public schools (CEIPS) and private and international schools (SEK, Trinity College…), a residence for the elderly and a church and is located just a few minutes from the Infanta Sofía Public Hospital. It has a regular bus stop (171) direct to Plaza Castilla and San Sebastian de los Reyes. At Gilmar we work to offer our clients the best properties, with specialized teams in each area to provide them with the best option for their needs, with all the excellences and taking care of the details to the maximum.
Ref: 201509
Price 2.810.000€
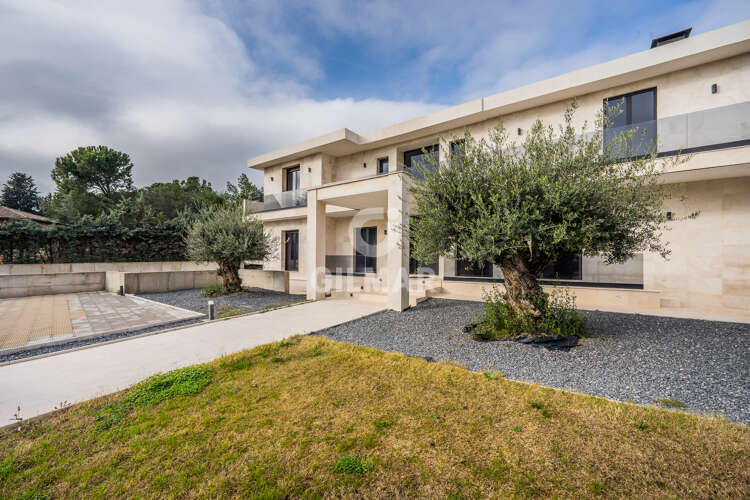
Detached house for sale in Ciudalcampo – Madrid | Gilmar Consulting
Villa house in Ciudalcampo with a built size of 350 m2 in a plot of 2,674 m2 with a garden of 2,000 m2 distributed in 3 floors. Cuenta con 5 bedrooms,8 bathrooms,1 living room,1 kitchen,facing South,2 garages FACILITIES: Heating Air conditioning Alarm Pool Tenis court
Ref: 180982
Price 2.295.000€

Detached house for sale in Ciudalcampo – Madrid | Gilmar Consulting
GILMAR sells an imposing 743-meter villa built with luxury qualities where light, the spaciousness of the rooms and the garden that surrounds it are the main protagonists. Located on a flat plot of 3,900 m2, it is located in an unbeatable location within the urbanization. The house enjoys very well distributed spaces on 2 floors: The main one welcomes us with an impressive hall, which leads us to the living room with fireplace with direct access to the garden on both sides, dining room, kitchen with office and fireplace, office, guest toilet. , guest bedroom with dressing room and en-suite bathroom, service bedroom with en-suite bathroom, pantry and laundry room. On the first floor there is the private area of the villa with four bedrooms, all with dressing rooms and en-suite bathrooms. The master suite additionally has a sauna, jacuzzi bathtub and shower and direct access to the beautiful terrace. The pool has a fence and the garage is closed. The Ciudalcampo urbanization is one of the best residential areas in Madrid. It is located in an exceptional location within the Cuenca Alta del Manzanares Regional Park, belonging to the municipalities of San Sebastián de los Reyes and Colmenar Viejo. Living in Ciudalcampo is accessing a privileged environment with impressive views of the northern mountains of Madrid in which the balance between urban development and conservation of the natural environment is maintained. Access is comfortable, fast and direct at Km 28 of the A1. Close to the Madrid Barajas airport, IFEMA and a business park with multiple multinational companies, and just 10 minutes from one of the best hospitals in the North area, the Hospital Infanta Sofía. Ciudalcampo has exceptional facilities and services within the urbanization itself: SEK International School, RACE Sports Club (Golf, Paddle, Tennis, Swimming Pool, Gym, Horse Riding, Soccer), Regular bus service to Madrid and internally within the urbanization itself, Santo Domingo Post Office and Shopping Center. In addition to 6.5 km of physical circuit for practicing outdoor sports and 41 km of roads with traffic limited to the urbanization itself, ideal for lovers of walks in the middle of nature. It also has a camera system and perimeter fencing with 24-hour security service, surveillance patrols and barrier control at the entrance.
Ref: 194044
Price 2.350.000€
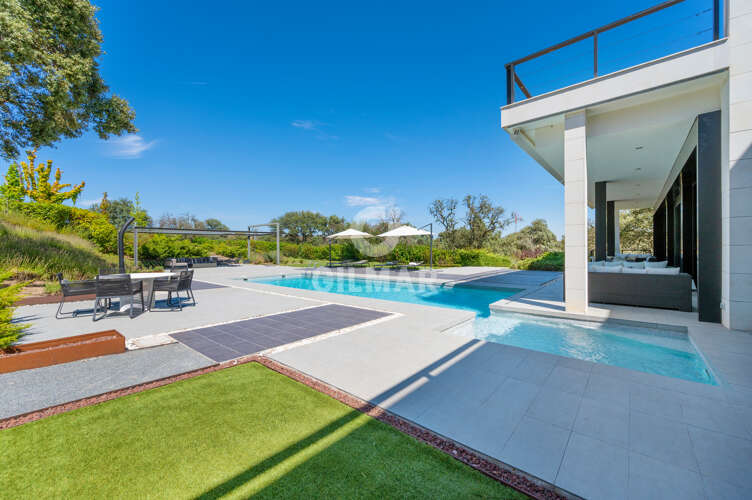
Detached house for sale in Ciudalcampo – Madrid | Gilmar Consulting
GILMAR sells in Urbanización Ciudalcampo this magnificent villa of 600 square meters built, with six bedrooms and six bathrooms, on a plot of 2,500 square meters located on a very quiet street, with a lot of privacy, magnificent views and directly bordering the Regional Park of the Upper Manzanares Basin. The property is developed with a very modern concept, with large, open spaces, large windows and lots of natural light in which you can enjoy contact with nature and is built with the highest quality. Its distribution is the following: Main Floor: entrance hall, living room with large windows that give access to the porch, separate dining room, suite with bedroom, office and bathroom, guest toilet, kitchen with office, laundry room and pantry. First Floor: master bedroom with terrace, two dressing rooms and a bathroom and two bedrooms that share two dressing rooms, a terrace and a bathroom. Basement: games room, toilet, utility room, service bedroom with bathroom and garage for three cars as well as a storage room with separate entrance. It is a very family-friendly home that also has a very good garden, designed by landscapers, where you can enjoy the saltwater pool and a magnificent chill out surrounded by nature. The Ciudalcampo urbanization is considered one of the best residential areas of Madrid, located next to the Cuenca Alta del Manzanares Regional Park, in the municipalities of San Sebastián de los Reyes and Colmenar Viejo, in a privileged environment, with impressive views of the the northern mountains of Madrid with quick access at Km 28 of the N-1 and very close to the Madrid Barajas airport, IFEMA and business parks with multiple multinational companies. It has exceptional facilities and services within the urbanization itself: SEK International School, RACE Sports Club (Golf, Paddle, Tennis, Swimming Pool, Gym, Horse Riding, Soccer), Regular bus service to Madrid and internally within the urbanization itself, Office post office and Santo Domingo Shopping Center. In addition to 6.5 km of physical circuit for practicing outdoor sports and 41 km of roads with traffic limited to the urbanization itself, ideal for lovers of walks in the middle of nature. It also has a camera system and perimeter fencing with 24-hour security service, surveillance patrols and barrier control at the entrance.
Ref: 193794
Price 2.400.000€

Detached house for sale in Ciudalcampo – Madrid | Gilmar Consulting
GILMAR presents a unique property with a simply perfect architectural conception both inside and out in which nothing, absolutely nothing, has been left out of consideration. The house has almost 700 meters built and is located on a beautiful 2,600 meter plot with a garden cared for down to the last detail and a pool and porch area that invites you to enjoy the exterior as an extension of the impressive interior. The land has various spaces to make the most of the enjoyment of the property with areas to enjoy gatherings with family and friends, others specially designed for children and some that help you enjoy the garden individually. Tranquility and privacy are guaranteed in this impressive property. The façade of the house, which evokes the English style, incorporates an entrance porch formed by four natural stone columns and a concrete frieze that has the appearance of stone. From the entrance you access an impressive hall that leads to a living-dining room with a French fireplace made of Carrara marble from the Paris flea market, a living room, an office, a traditional-style kitchen with an office and laundry, and a guest toilet. The private area of the house is located on the upper floor where there are 4 bedrooms, all with dressing room and en-suite bathroom. The main one with two entrance and exit doors so as not to disturb the couple’s rest. The lower floor of the house has an extraordinary cinema room and games room, a large storage area and a bathroom. The service area is also located here with a good-sized room with a bathroom. There is also an area for changing seasonal clothes. The garage is closed for 4 cars. The Ciudalcampo urbanization is one of the best residential areas in Madrid. It is located in an exceptional location within the Cuenca Alta del Manzanares Regional Park, belonging to the municipalities of San Sebastián de los Reyes and Colmenar Viejo. Living in Ciudalcampo means accessing a privileged environment with impressive views of the northern mountains of Madrid in which the balance is maintained between urban development and the conservation of the natural environment. Access is comfortable, fast and direct at Km 28 of the A1. Close to the Madrid Barajas airport, IFEMA and a business park with multiple multinational companies, and just 10 minutes from one of the best hospitals in the North area, the Hospital Infanta Sofía. Ciudalcampo has exceptional facilities and services within the urbanization itself: SEK International School, RACE Sports Club (Golf, Paddle, Tennis, Swimming Pool, Gym, Horse Riding, Soccer), Regular bus service to Madrid and internally within the urbanization itself, Post Office and Santo Domingo Shopping Center. In addition to 6.5 km of physical circuit for practicing outdoor sports and 41 km of roads with traffic limited to the urbanization itself, ideal for lovers of walks in the middle of nature. It also has a camera system and perimeter fencing with 24-hour security service, surveillance patrols and barrier control at the entrance.
Ref: 192863
Price 2.160.000€

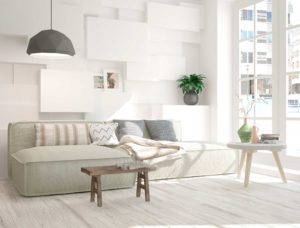 Search
Search Zones
Zones Real Estate Offer
Real Estate Offer About us
About us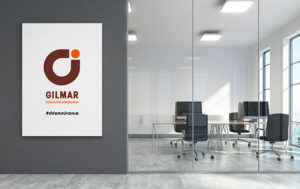 Offices
Offices Work with us
Work with us Newsroom
Newsroom Services
Services Advisory Services
Advisory Services Aftersale Services
Aftersale Services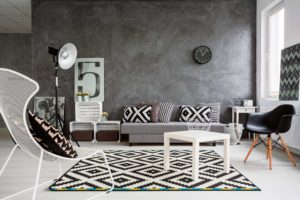 Reforms and Interior Design
Reforms and Interior Design
