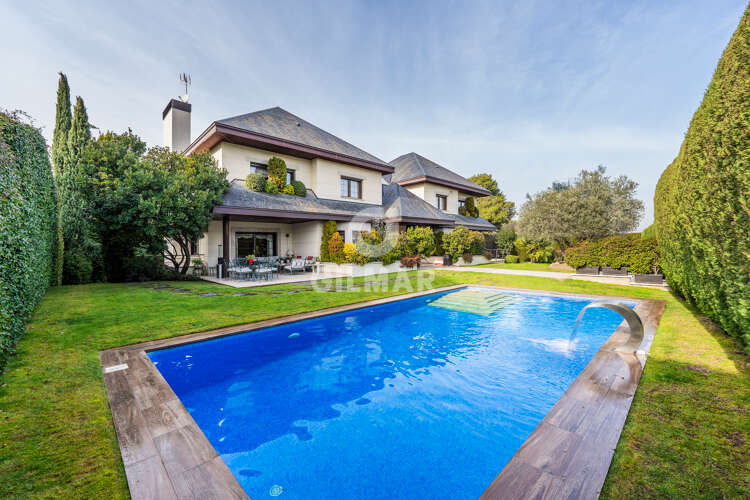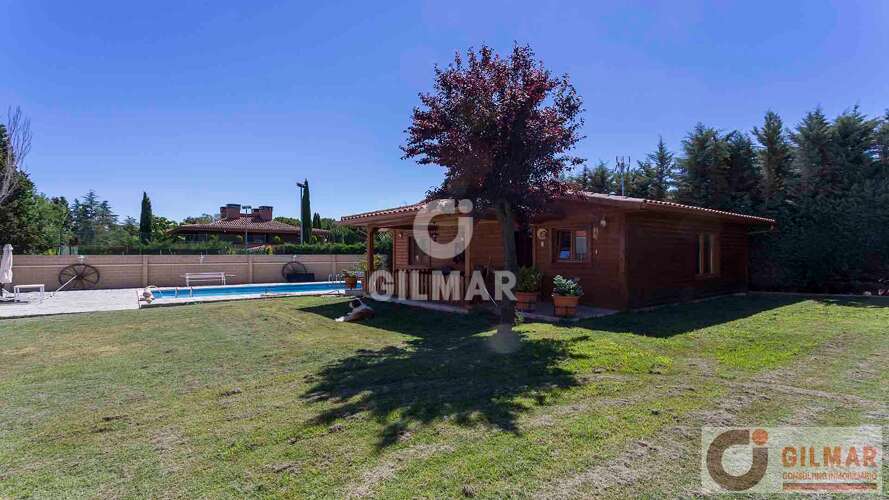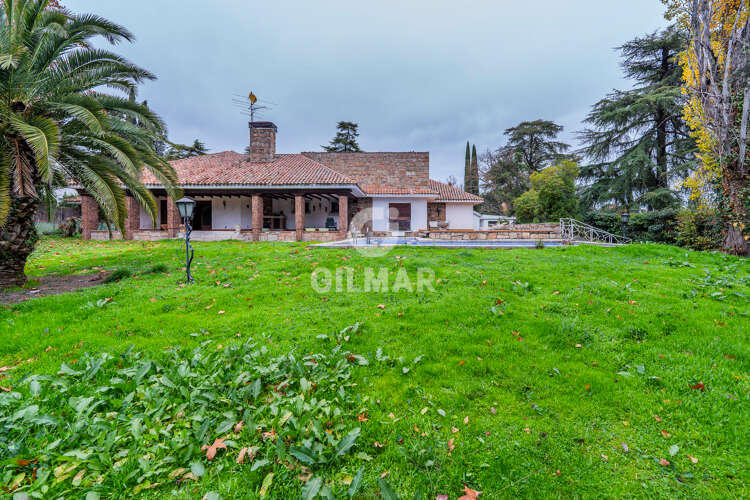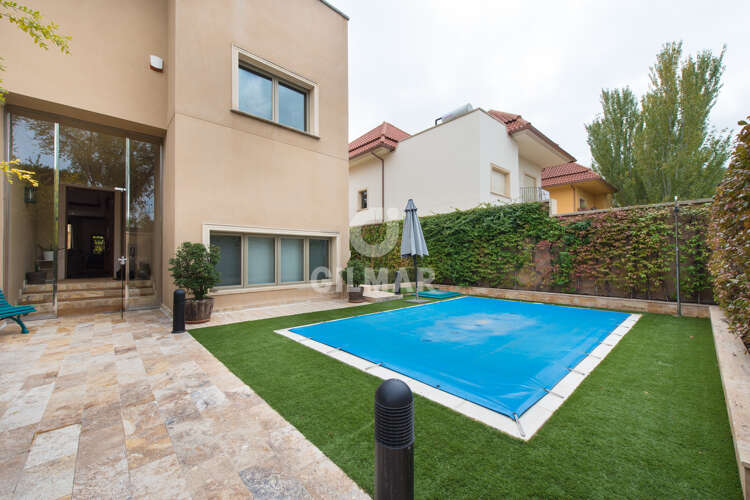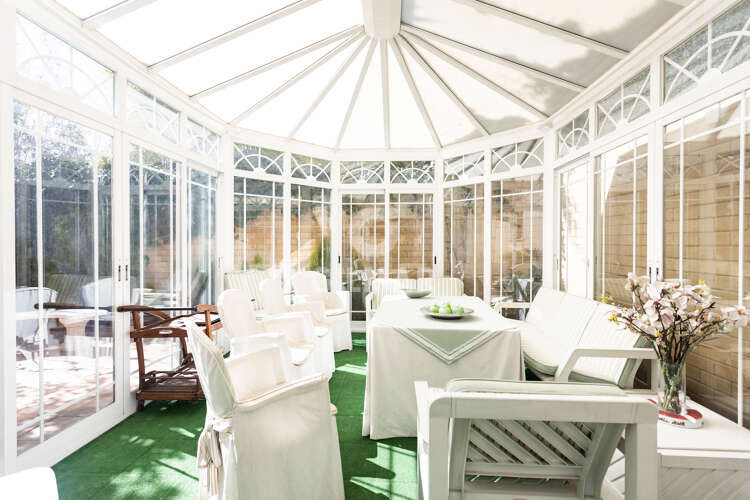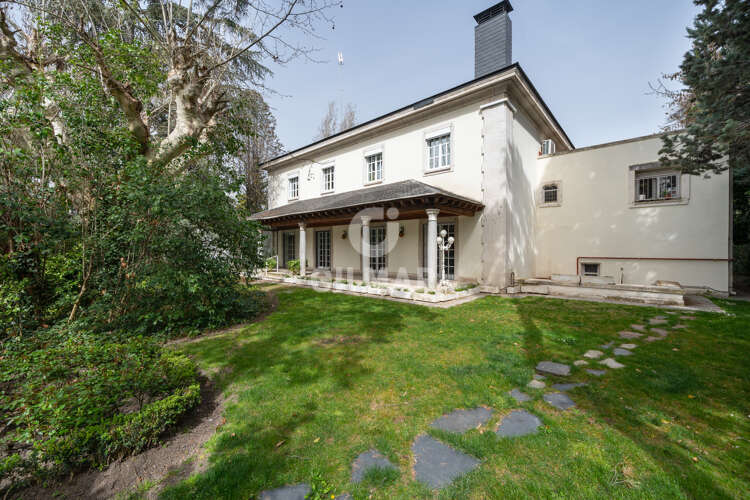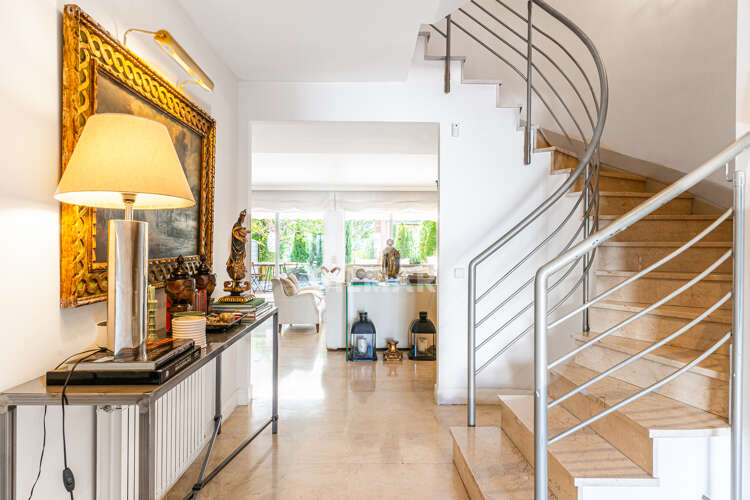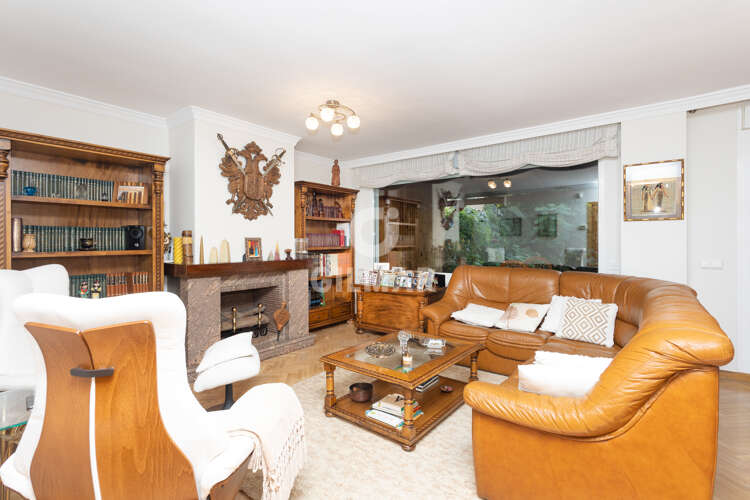Semidetached house for sale in Valdemarín – Madrid | Gilmar Consulting
Price per sq m 5.946€
This impressive detached home in Valdemarín stands out for its modern design, exceptional spaciousness, and brightness. Built with high-quality concrete finishes, the property offers a perfect balance of style and functionality within a private residential community. The “glass walls” and high ceilings maximize natural light, enhancing the sense of space in every room. Floor-to-ceiling doors and the impeccable condition of the property complete this unique offering.
Main Floor
The property is completely level from the entrance of the community. This floor includes:
An elegant entrance hall with a guest bathroom and a coat closet.
A spacious living-dining room with direct access to the main garden, featuring a landscaped area and a terrace with a fiber floor under an automated pergola.
A modern kitchen with a breakfast area, connected to the outside via an open porch that functions as a summer dining area. This porch is strategically located between the living room and the kitchen, with perfect visual integration thanks to the glass windows.
First Floor
The private area of the house includes:
A Master Suite with an exterior walk-in closet, a full bathroom with double sinks, a hydro-massage bathtub, and a shower.
An independent bathroom with a shower.
A second independent walk-in closet.
A bedroom with built-in wardrobes.
A third double bedroom with a walk-in closet.
Second Floor
This floor features:
A versatile room, ideal as an additional bedroom or workspace, with the possibility of converting it into an en-suite with a bathroom.
Access to the stunning rooftop with a pool, solarium, and spectacular views of the Madrid skyline.
Basement
Thanks to its large English courtyard, this floor enjoys excellent natural light, with all rooms featuring floor-to-ceiling windows and doors, as in the rest of the house. Additionally, it has independent access from the main garden. It includes:
A distributor with a wardrobe area, an integrated laundry, and storage space.
A bedroom, possibly for service staff, with access to the English courtyard and a full bathroom with a shower.
A versatile 30 m² room with independent access from the English courtyard. It includes an en-suite full bathroom with a shower (ideal as a bedroom or office).
A machine room.
The English courtyard is a spacious, versatile leisure area divided into two sections: one covered and one uncovered. It has direct access from the main garden, providing a cool and functional space for various uses, particularly during the hottest times of the year.
This home combines modern design with luxurious finishes, a well-thought-out layout, and perfect outdoor spaces for enjoying the open air, making it an ideal choice for those seeking quality and comfort in an exclusive environment.
 Pozuelo-Aravaca
Pozuelo-Aravaca
Would you like to receive information about this property?
Features
Energy certificates
Photos
Map
The location of the property is approximate. Contact us for information.
Calculate your mortgage
Free advice from theGILMAR Mortgage Centre
GILMAR Mortgage Center
Free advice on your mortgage

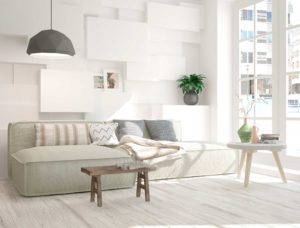 Search
Search Zones
Zones Real Estate Offer
Real Estate Offer About us
About us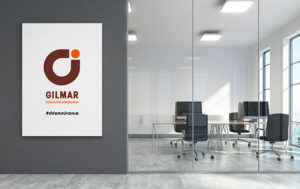 Offices
Offices Work with us
Work with us Newsroom
Newsroom Services
Services Advisory Services
Advisory Services Aftersale Services
Aftersale Services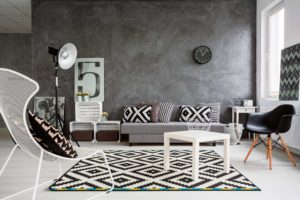 Reforms and Interior Design
Reforms and Interior Design
