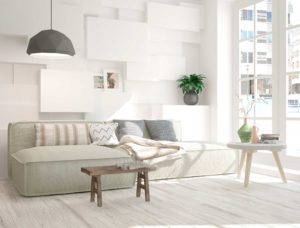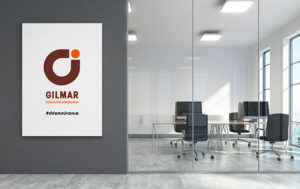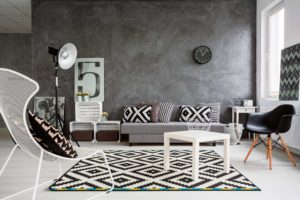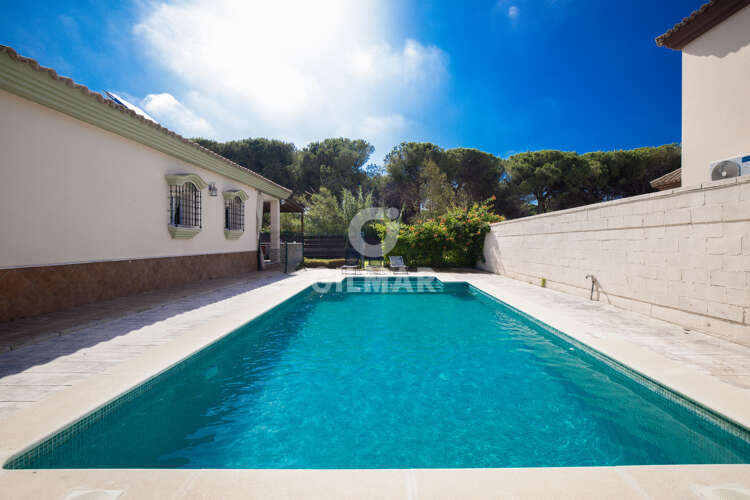Detached house for sale in Puerto de Santa María – Cádiz | Gilmar
GILMAR DOES NOT CHARGE COMMISSION TO THE BUYER.
Gilmar offers you this spectacular villa located in one of the most sought after areas of Vistahermosa. It was built in 2015 using top quality materials, paying special attention to the distribution of the rooms, giving great importance to the wide spaces, the use of light and the location of the service areas and bedrooms of the rest of the house. It is designed to be enjoyed all year round. All exterior walls are insulated, both thermally and acoustically. The house has, among other comforts, underfloor heating, double glazing and security windows with mosquito nets and automated blinds, video intercom, air conditioning, solar panels with the support of two independent heaters, an auxiliary water tank and well water for the automatic watering of the garden and filling of the swimming pool. Its well-kept garden combines well-tended green areas with paved areas, where the swimming pool area stands out, with an outdoor shower and barbecue area with bar, electricity and water supply and a toilet. There are exterior lights throughout the plot and a covered parking area for four vehicles with two independent and contiguous access gates. Water and electricity supply for the maintenance of the cars. The distribution of the property is as follows:
Ground floor: spacious entrance hall where the entrance door and its opening system stand out, as well as the height of its ceilings, a built-in wardrobe, a guest toilet, a small inner courtyard of lights closed with glass with access through a sliding door, spacious living room with fireplace very bright with beautiful views of the garden. The living room extends to the porch leaving open its large sliding glass windows that are completely hidden inside its walls. Another element to highlight is that the porch furniture does not have to be collected, as it can be left completely closed on the outside in an automated way. The living room communicates with the dining room, which in turn communicates with the independent kitchen with office, very luminous, with island, pantry and exit to the garden. The service area consists of three wardrobes, two bedrooms, a complete bathroom, a covered and an uncovered clothesline. Finally, there is a large bedroom with two en suite bathrooms and two dressing rooms with direct access to the garden.
First floor: Accessed via beautiful iroko wood stairs with lighting on the steps, there are six bedrooms, all with en-suite bathrooms except one, one of which has access to a private terrace. This floor has access to two solarium terraces.
Ref: 188768
Price 2.875.000€
 Cadiz
Cadiz .jpg)
.jpg)
.jpg)
.jpg)
.jpg)
.jpg)
.jpg)
.jpg)
.jpg)
.jpg)
.jpg)
.jpg)
.jpg)
.jpg)
.jpg)
.jpg)
.jpg)
.jpg)
.jpg)
.jpg)
.jpg)
.jpg)
.jpg)
.jpg)
.jpg)
.jpg)
.jpg)
.jpg)
.jpg)
.jpg)
.jpg)
.jpg)
.jpg)
.jpg)

 Search
Search Zones
Zones Real Estate Offer
Real Estate Offer About us
About us Offices
Offices Work with us
Work with us Newsroom
Newsroom Services
Services Advisory Services
Advisory Services Aftersale Services
Aftersale Services Reforms and Interior Design
Reforms and Interior Design.jpg?w=1600&org_if_sml=1)
.jpg?w=1600&org_if_sml=1)
.jpg?w=1600&org_if_sml=1)
.jpg?w=1600&org_if_sml=1)
.jpg?w=1600&org_if_sml=1)
.jpg?w=1600&org_if_sml=1)
.jpg?w=1600&org_if_sml=1)
.jpg?w=1600&org_if_sml=1)
.jpg?w=1600&org_if_sml=1)
.jpg?w=1600&org_if_sml=1)
.jpg?w=1600&org_if_sml=1)
.jpg?w=1600&org_if_sml=1)
.jpg?w=1600&org_if_sml=1)
.jpg?w=1600&org_if_sml=1)
.jpg?w=1600&org_if_sml=1)
.jpg?w=1600&org_if_sml=1)
.jpg?w=1600&org_if_sml=1)
.jpg?w=1600&org_if_sml=1)
.jpg?w=1600&org_if_sml=1)
.jpg?w=1600&org_if_sml=1)
.jpg?w=1600&org_if_sml=1)
.jpg?w=1600&org_if_sml=1)
.jpg?w=1600&org_if_sml=1)
.jpg?w=1600&org_if_sml=1)
.jpg?w=1600&org_if_sml=1)
.jpg?w=1600&org_if_sml=1)
.jpg?w=1600&org_if_sml=1)
.jpg?w=1600&org_if_sml=1)
.jpg?w=1600&org_if_sml=1)
.jpg?w=1600&org_if_sml=1)
.jpg?w=1600&org_if_sml=1)
.jpg?w=1600&org_if_sml=1)
.jpg?w=1600&org_if_sml=1)
.jpg?w=1600&org_if_sml=1)
.jpg?w=150&h=100)
.jpg?w=150&h=100)
.jpg?w=150&h=100)
.jpg?w=150&h=100)
.jpg?w=150&h=100)
.jpg?w=150&h=100)
.jpg?w=150&h=100)
.jpg?w=150&h=100)
.jpg?w=150&h=100)
.jpg?w=150&h=100)
.jpg?w=150&h=100)
.jpg?w=150&h=100)
.jpg?w=150&h=100)
.jpg?w=150&h=100)
.jpg?w=150&h=100)
.jpg?w=150&h=100)
.jpg?w=150&h=100)
.jpg?w=150&h=100)
.jpg?w=150&h=100)
.jpg?w=150&h=100)
.jpg?w=150&h=100)
.jpg?w=150&h=100)
.jpg?w=150&h=100)
.jpg?w=150&h=100)
.jpg?w=150&h=100)
.jpg?w=150&h=100)
.jpg?w=150&h=100)
.jpg?w=150&h=100)
.jpg?w=150&h=100)
.jpg?w=150&h=100)
.jpg?w=150&h=100)
.jpg?w=150&h=100)
.jpg?w=150&h=100)
.jpg?w=150&h=100)

.jpg?h=500)
.jpg?h=500)

.jpg?h=500)

.jpg)
.jpg)