Real estate offer
Discover with us the best and widest real estate offer.
Since 1983 helping you find the house of your dreams.

Access the new edition of our digital magazine here

Discover the GILMAR Experience
Access here to the GILMAR experience, the best option for the sale of your home

Leaders in the real estate sector since 1983
Find out more about GILMAR and our more than 40 years of history

GILMAR can help you to sell today
Think of all the things that right now you wouldn’t leave for tomorrow.
In GILMAR, we help you to find your dream house.

What is luxury for you?
At GILMAR, luxury is defined by you.
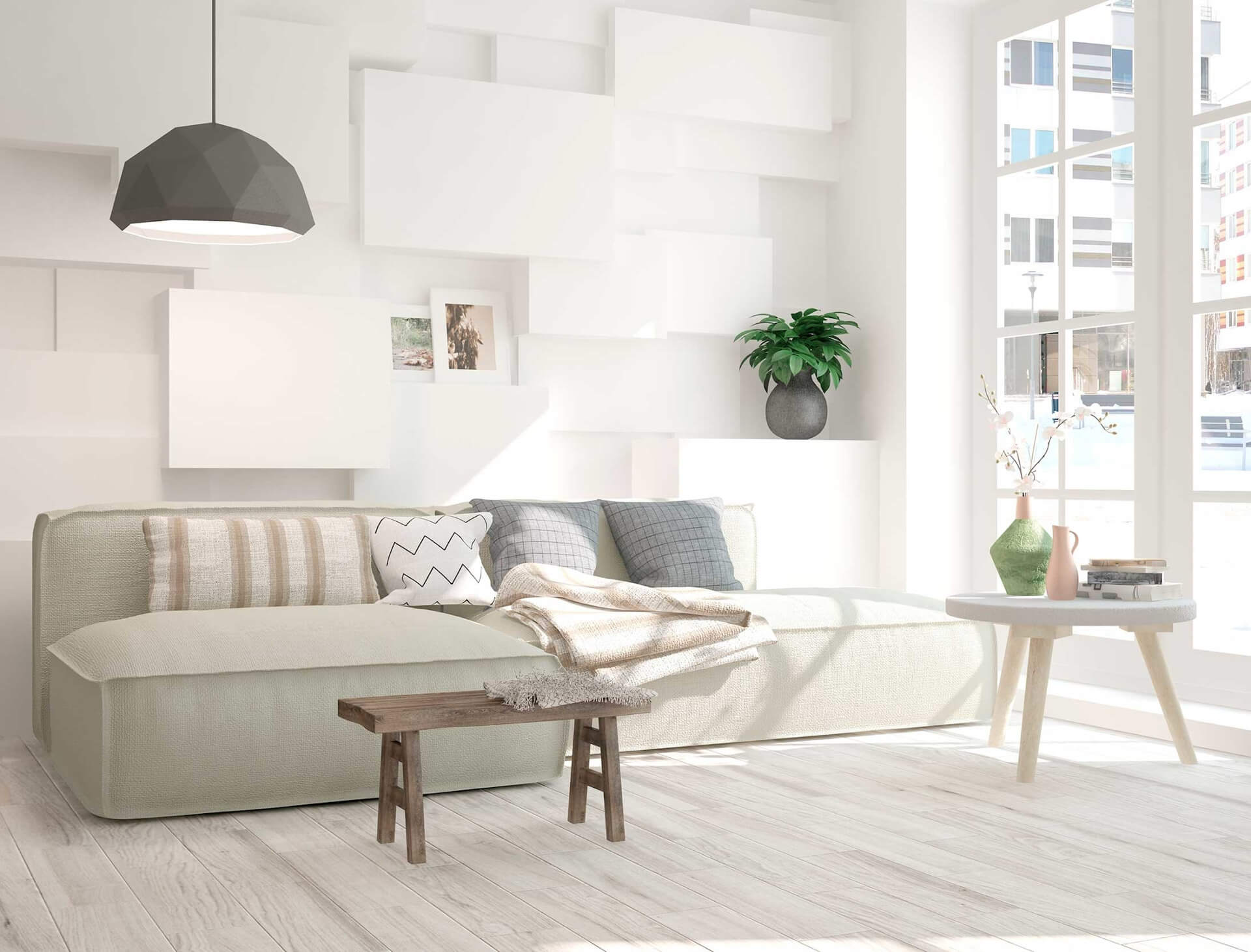
Blog
Relax and enjoy the content.
Written with love by
and for real estate enthusiasts.
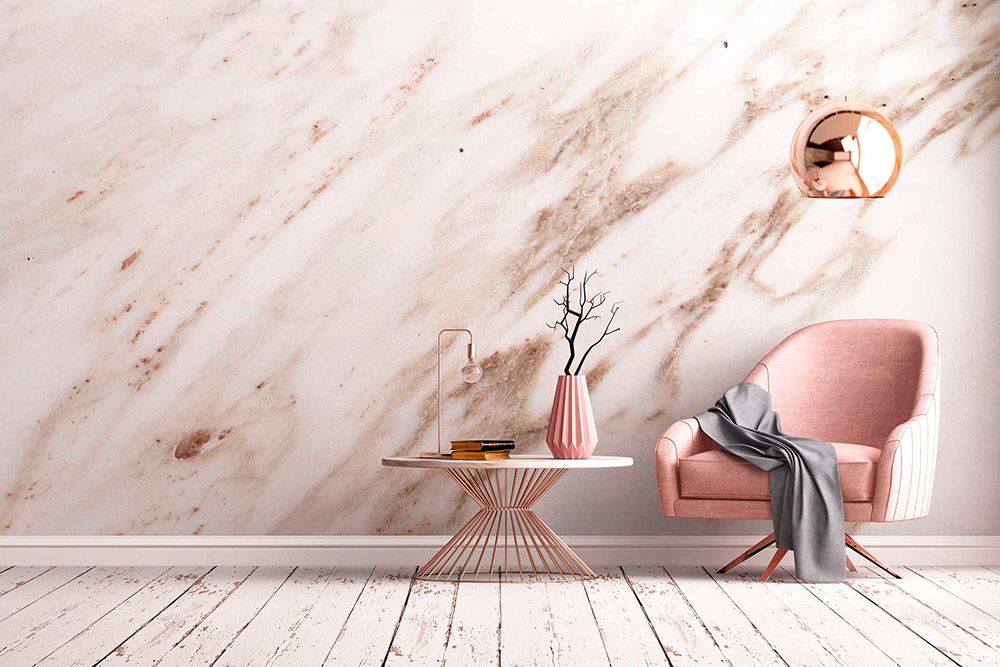
Services
We offer you services to satisfy any need that may arise before, during and after the purchase of your home.
Real estate services in the best areas
At GILMAR we know that the house of your dreams can only be in a charming place.

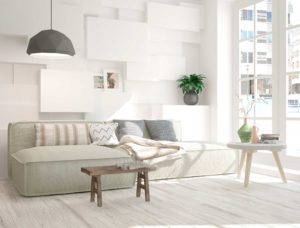 Search
Search Zones
Zones Real Estate Offer
Real Estate Offer About us
About us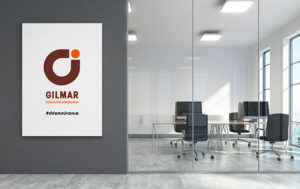 Offices
Offices Work with us
Work with us Newsroom
Newsroom Services
Services Advisory Services
Advisory Services Aftersale Services
Aftersale Services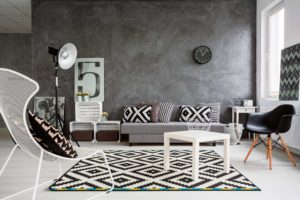 Reforms and Interior Design
Reforms and Interior Design
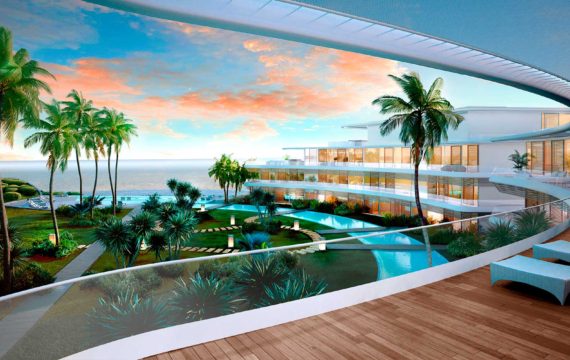

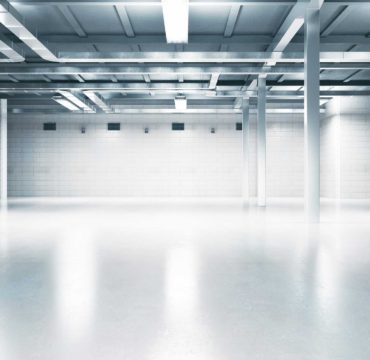

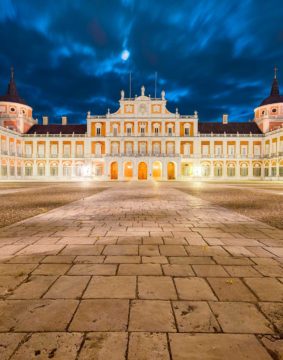
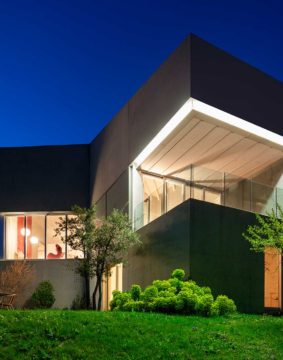

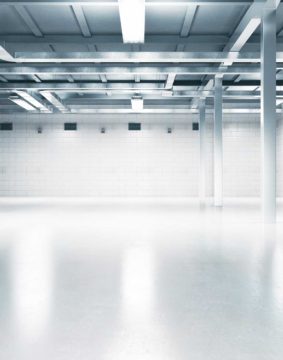



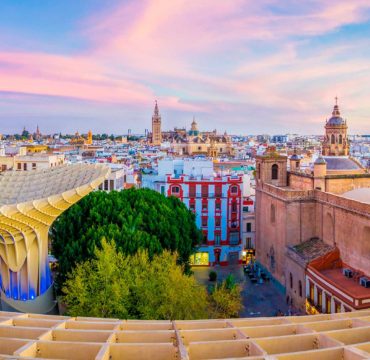
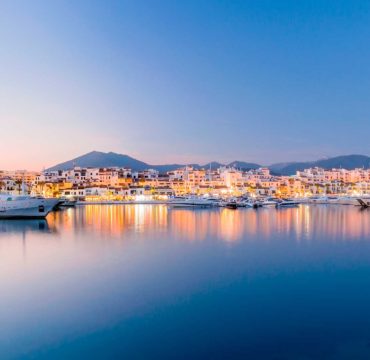

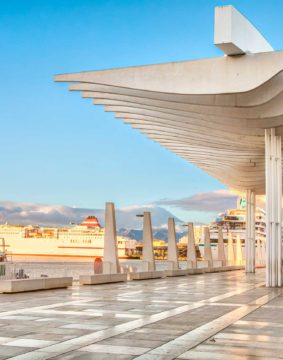
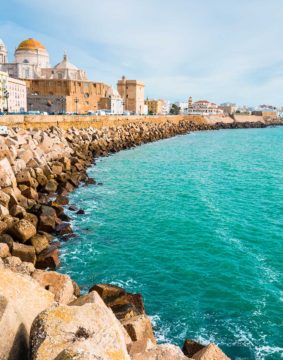

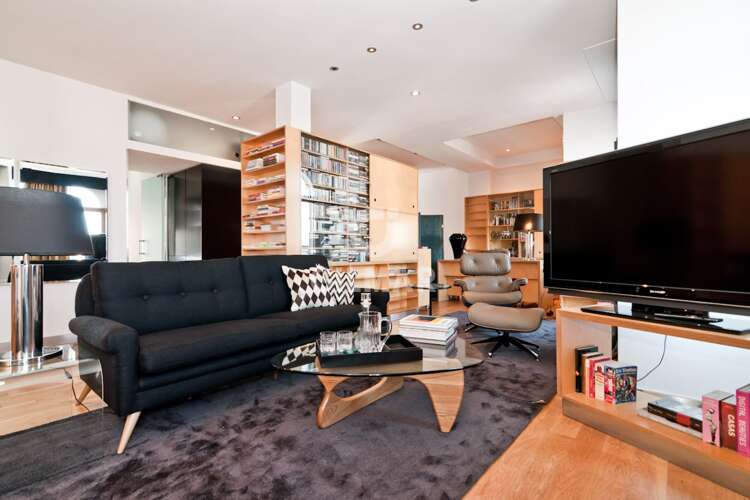
.jpg?h=500)
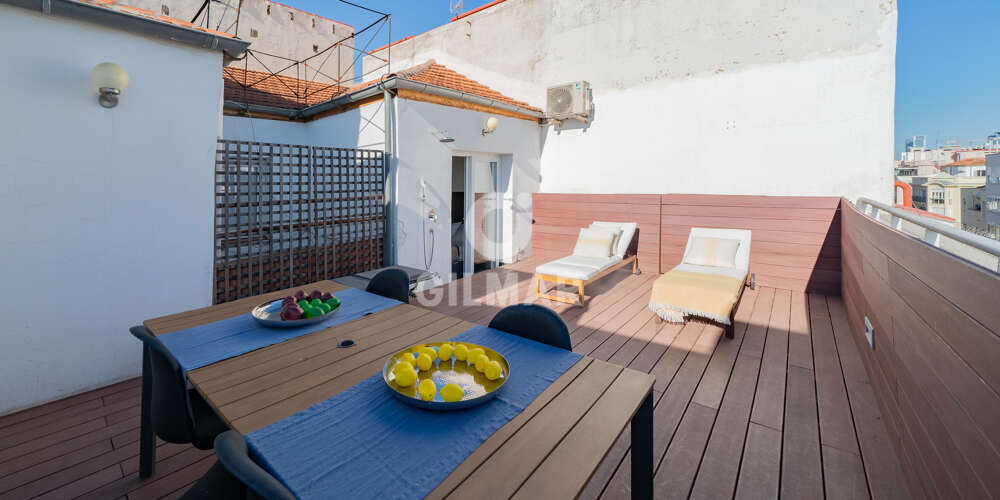
%20-%20tama%c3%b1o%20web.jpg?h=500)

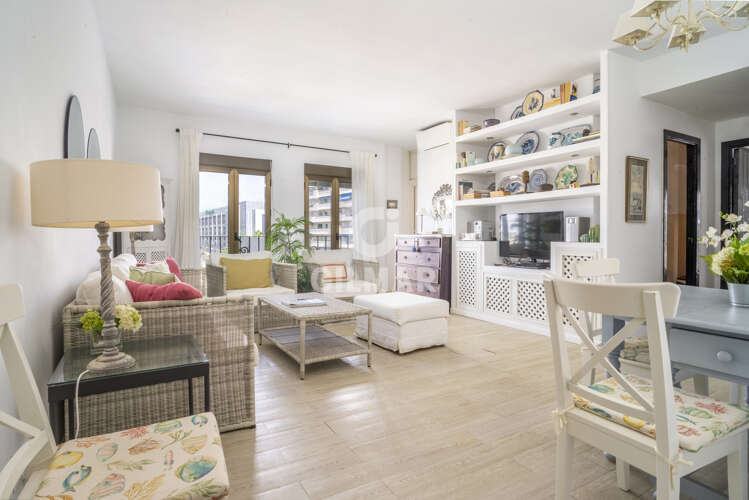
.jpg?h=500)




