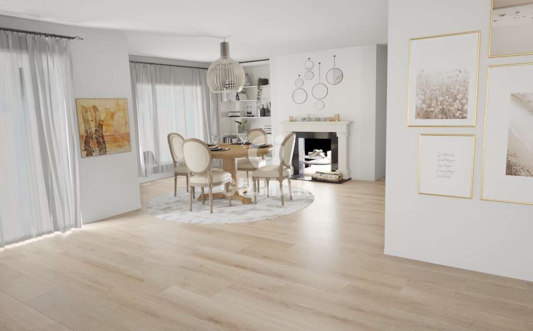

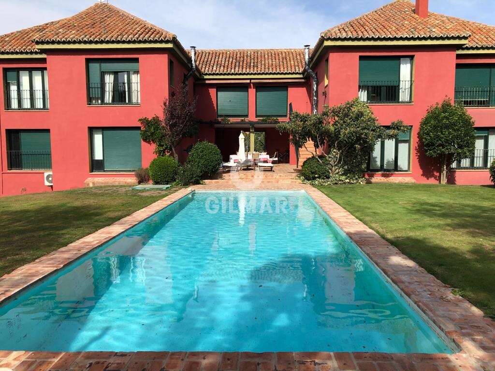
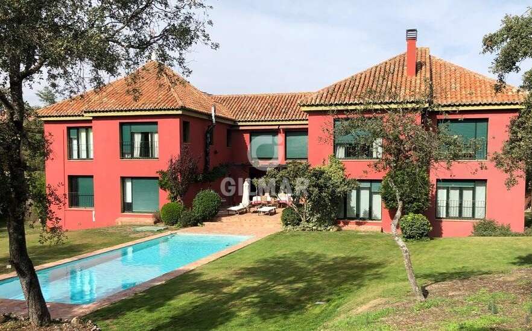
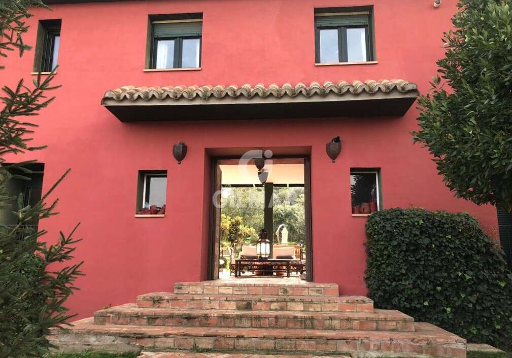
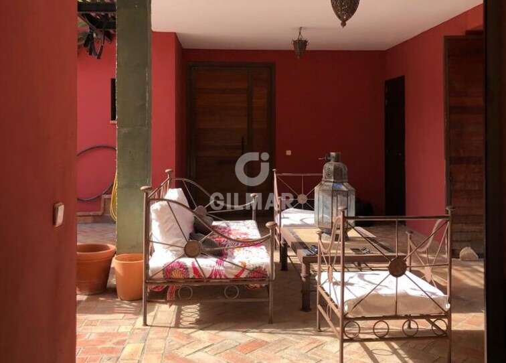

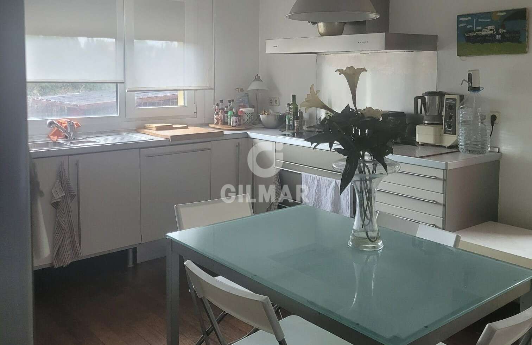
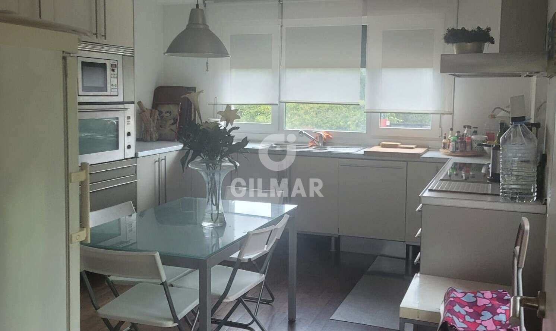
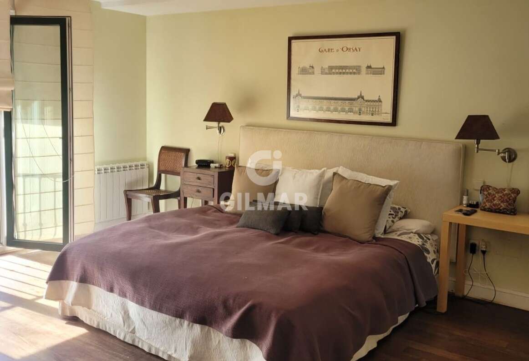
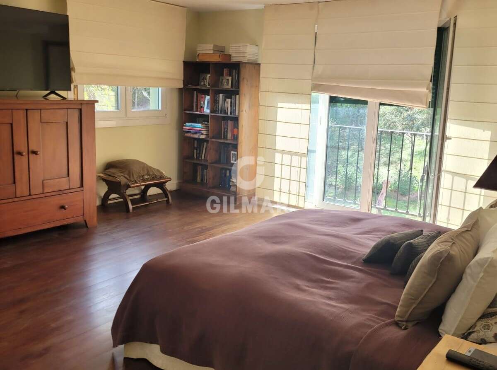
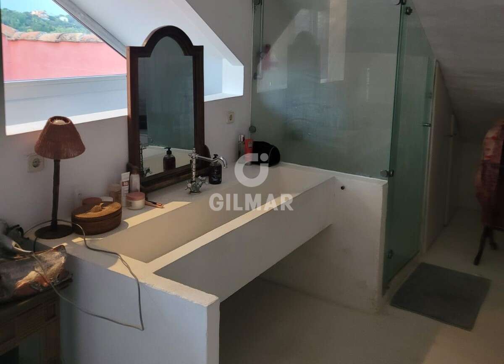
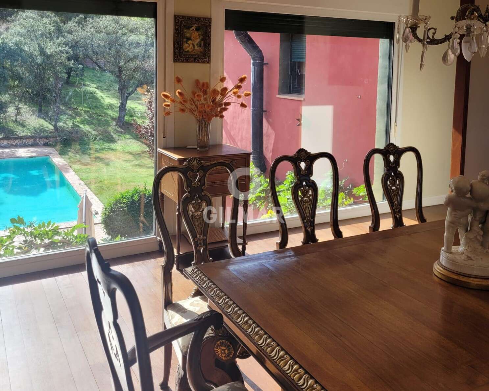
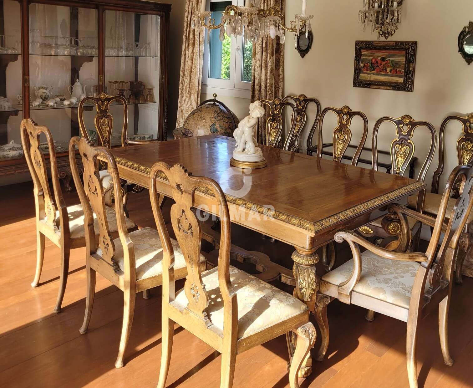
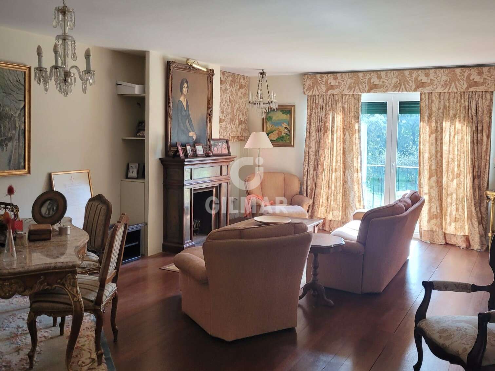
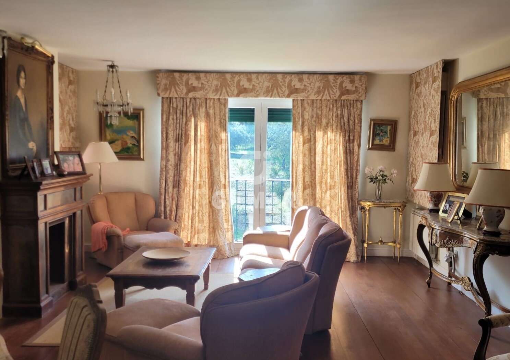
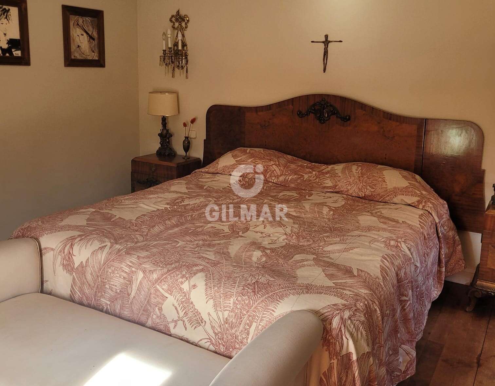
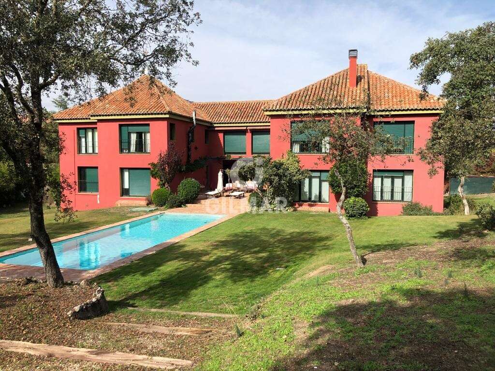
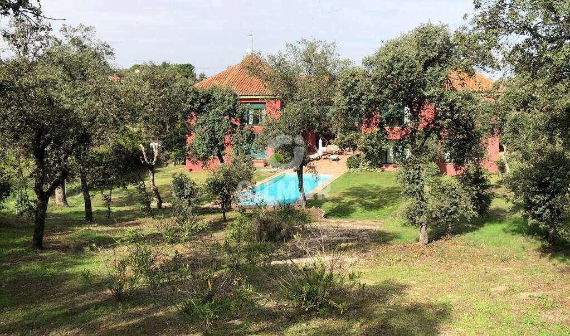
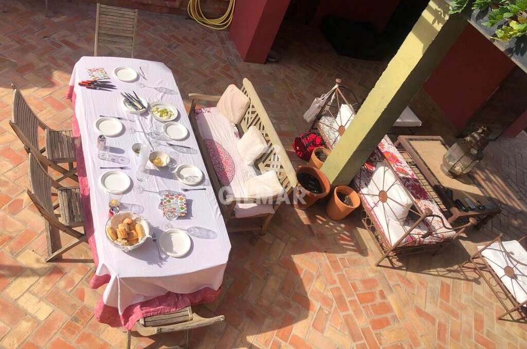


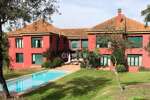
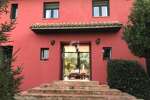
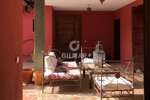
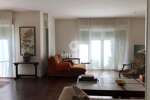

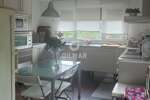
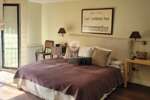
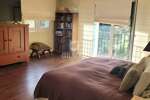

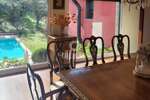
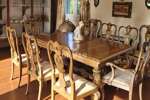
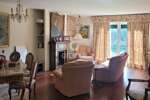
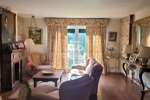
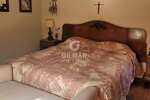
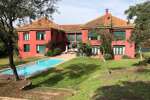
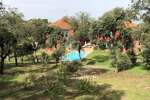

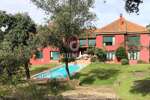
-
Map
-
Download
-
Detached house for sale in Ciudalcampo – Madrid | Gilmar Consulting
Price per sq m 1.778€
Villa house in Ciudalcampo with a built size of 900 m2 in a plot of 2,888 m2 with a garden of 2,000 m2 distributed in 3 floors. Cuenta con 8 bedrooms,10 bathrooms,3 living rooms,3 kitchens,facing South,3 garages
FACILITIES:
Heating
Alarm
Pool
 RACE-Santo Domingo
RACE-Santo Domingo
Would you like to receive information about this property?
Features
Energy certificates
Photos





















Map
The location of the property is approximate. Contact us for information.
Calculate your mortgage
Free advice from theGILMAR Mortgage Centre
GILMAR Mortgage Center
Free advice on your mortgage
Related properties
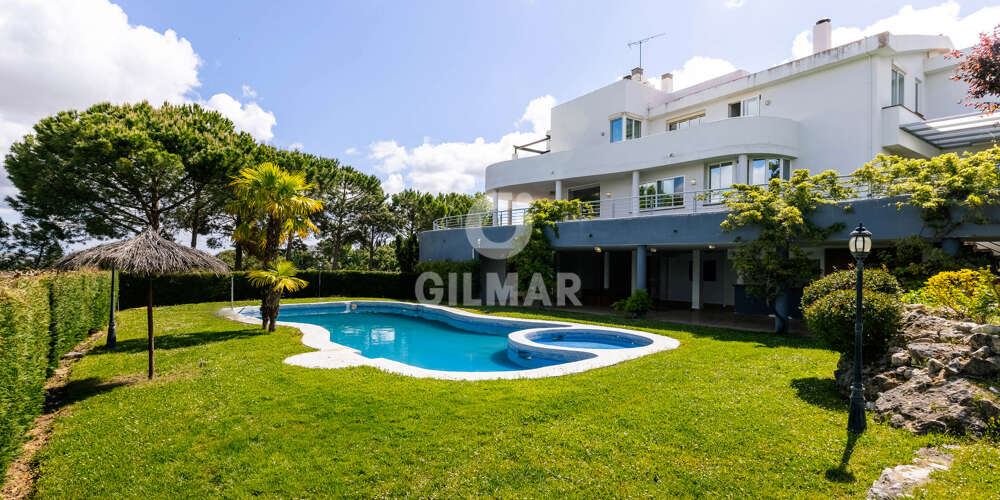
Detached house for sale in Ciudalcampo – Madrid | Gilmar Consulting
GILMAR sells in the Ciudalcampo Urbanization an extraordinary villa of 934 square meters built, with six bedrooms and five bathrooms, on a plot of 4,000 meters. The house stands out for its construction quality, its architectural volume and the spaciousness of its rooms. The configuration and distribution of the rooms of the house and the natural light allow you to enjoy contact with nature as well as its exceptional views of the northern mountains. In addition, the location of the home guarantees the privacy required in this type of house. The garden is consolidated and impeccably maintained and the house has a splendid swimming pool as well as an outdoor jacuzzi that is located on one of the porches. The house also has a large terrace from which to enjoy the sunsets. The villa, equipped with an elevator, is configured on three floors with an imposing skylight that rises above the beautiful interior staircase of the house. On the main floor there is a large living room with fireplace and several rooms as well as the kitchen, also large in size, with a central island and office that is complemented by a large pantry; a bedroom with an en-suite bathroom, a living room and a guest toilet. In addition, with a separate entrance there is a service apartment with a bathroom, bedroom and full kitchen. On the first floor there is the master suite with dressing room, bathroom and terrace; a bedroom with an en-suite bathroom; two bedrooms, an additional bathroom and an office On the lower floor there is the garage, storage room, cellar, gym, bathroom, Turkish bath and painting studio. The Ciudalcampo urbanization is considered one of the best residential areas of Madrid, located next to the Cuenca Alta del Manzanares Regional Park, in the municipalities of San Sebastián de los Reyes and Colmenar Viejo, in a privileged environment, with impressive views of the northern mountain range of Madrid with quick access at Km 28 of the N-1 and very close to the Madrid Barajas airport, IFEMA and business parks with multiple multinational companies. It has exceptional facilities and services within the urbanization itself: SEK International School, RACE Sports Club (Golf, Paddle, Tennis, Swimming Pool, Gym, Horse Riding, Soccer), Regular bus service to Madrid and internally within the urbanization itself, Office post office and Santo Domingo Shopping Center. In addition to 6.5 km of physical circuit for practicing outdoor sports and 41 km of roads with traffic limited to the urbanization itself, ideal for lovers of walks in the middle of nature. It also has a camera system and perimeter fencing with 24-hour security service, surveillance patrols and barrier control at the entrance.
Ref: 190533
Price 1.725.000€

Detached house for sale in Santo Domingo – Madrid | Gilmar Consulting
GILMAR EXCLUSIVELY sells a 700m2 independent traditional-style villa located in an exceptional location in the Santo Domingo urbanization. The house, with exceptional construction quality, has a swimming pool with a cover and sits on a 1,800-meter plot of land that stands out for its well-kept consolidated garden. The chalet is distributed over two floors, although you can live on the main floor with the comfort that this approach implies. From the entrance to the house, the hall communicates with the living room with fireplace and 3 rooms that connects with a covered outdoor living room, also with fireplace, and direct access to the garden. Also located on this floor is the large kitchen with an office, laundry area, ironing room and storage; master bedroom with en-suite bathroom and 2 dressing rooms; 3 bedrooms and 2 bathrooms. On the lower floor, in addition to a large storage area, there is a beautiful cellar, the sauna area with jacuzzi as well as the gym. There is also the service room and a bathroom. There is also a beautiful independent building with a fireplace and separate entrance that can be used as a professional office. It has closed garage for 3 cars Santo Domingo is a luxurious urbanization located on the right side of the A-1 highway, at kilometer 28 towards Burgos. This private urbanization is very close to the Madrid Airport and just 15 minutes from the capital. It has the best and most extensive services of the urbanizations in the area as it has the only shopping center with services such as: Social Security doctor’s office, Post Office, banks, pharmacy, restaurants, veterinarian, gym, various stores as well. Social Club with golf training field, swimming pool, tennis school and leisure area for children and adults. It also has public schools (CEIPS), private and international schools (SEK, Trinity College…), a residence for the elderly and a church. Its security level is excellent, since Santo Domingo is equipped with private security and local police, as well as a perimeter camera system with 24-hour monitoring. The mayor’s office is located inside and facilitates all bureaucratic procedures for residents, without the need to travel. The urbanization has double channeling of water from the Canal de Isabel II and its own wells for irrigation of gardens and swimming pools.
Ref: 193644
Price 1.300.000€

Detached house for sale in Fuente del Fresno – Madrid | Gilmar
GILMAR sells in the Fuente del Fresno Urbanization this magnificent villa of 650 square meters on four floors, with eight bedrooms and eight bathrooms, on a plot of 2,222 square meters on a very quiet avenue in the urbanization, perfect orientation, a lot of privacy, good views and directly bordering a large green area. The house is completely renovated, with very good qualities, large spaces, large windows and terraces that provide a lot of natural light and is distributed in: – Ground Floor: Entrance hall, two bedrooms, two bathrooms, living room, dining room, terrace, kitchen with office, pantry and service bedroom with bathroom. – First Floor: Three bedrooms that share two bathrooms and the master bedroom with a library or offices, two terraces, living area, dressing room and bathroom. – Attic: Bedroom with bathroom and terrace. – Basement: Cellar/party room, bathroom, boiler room. The garden is consolidated, with large trees, a lot of privacy and a very good swimming pool and a large grass esplanade. It also has a garage for four cars and covered parking for three more. It is a representative but very cozy and comfortable property, with lots of light, very good qualities, very large spaces and in perfect condition, ready to move into. The Fuente del Fresno urbanization is considered one of the best residential areas of Madrid, located next to the Cuenca Alta del Manzanares Regional Park, in the municipality of San Sebastián de los Reyes, in a privileged environment, with impressive views of the mountains. north and is located just 10 minutes from the center of Madrid and the Madrid-Barajas airport, IFEMA and a business park made up of multiple multinational companies. It has several bus routes that reach the center of Madrid, in addition to being close to the Hospital Infanta Sofía metro station (Line 10), The Style Outlet Shopping Centers, Decathlon and Plaza Norte, in San Sebastián de los Reyes and is very close to the golf courses of La Moraleja 3 and 4, the Royal Spanish Equestrian Society, the RACE and the Jarama Circuit. It is located in the Northern Zone of Madrid, which is accessed from the N-I by taking the exit at km 23. The urbanization has 24-hour surveillance, offering a high level of security and privacy to all its neighbors and having a small commercial area with mini-market, dental clinic, veterinarian, post office, cafeteria, pharmacy, hairdresser, stationery store and music school, paddle tennis, tennis, basketball and children’s area. Fuente del Fresno also has the parish of Nuestra Señora de Fuente del Fresno and large areas of green areas. The school offer in the area is of very high quality, highlighting the proximity to the SEK International School (private), Trinity College (subsidized), CEIP Santo Domingo (public) and the private El Ardal School.
Ref: 195919
Price 1.650.000€
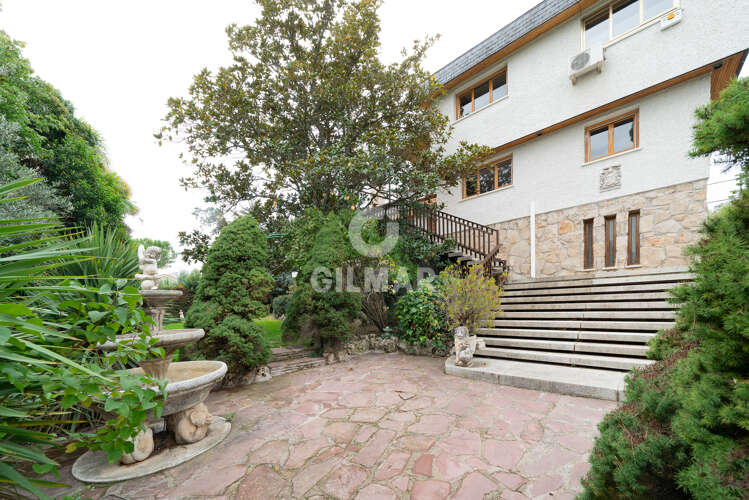
Detached house for sale in Fuente del Fresno – Madrid | Gilmar
GILMAR Zona Norte presents a magnificent villa with a swimming pool and tennis court, which is characterised by its excellent construction quality, its spacious rooms and its location within Fuente del Fresno. The 462-metre villa sits on a 2,137 m2 plot located in the highest part of the plot, which gives the house total privacy. The garden that surrounds the large swimming pool is fully established with a wide variety of trees. The house is spread over 3 floors. From the hall on the main floor you can access the living room with a fireplace and direct access to one of the porches. Also on this floor is the dining room, a guest room with an en-suite bathroom, the kitchen with a pantry and access to a terrace, the laundry and ironing area and the guest toilet. The private area of the villa is located on the first floor, where the master room stands out with an en-suite bathroom and a private terrace. There is also a bedroom with an en-suite bathroom and two bedrooms that share a bathroom. The lower floor of the house has a wine cellar, three bedrooms, a bathroom, a garage for two cars converted into a multipurpose room and the utility room. There is also a pleasant porch on this floor. The Fuente del Fresno Urbanization is considered one of the best residential areas in Madrid, located next to the Regional Park of the Cuenca Alta del Manzanares, in the municipality of San Sebastián de los Reyes, in a privileged environment, with impressive views of the northern mountains and is located just 10 minutes from the center of Madrid and the Madrid-Barajas airport, IFEMA and a business park made up of multiple multinational companies. It has several bus routes that reach the center of Madrid, as well as being close to the Infanta Sofía Hospital metro station (Line 10), The Style Outlet, Decathlon and Plaza Norte shopping centers in San Sebastián de los Reyes and is very close to the La Moraleja 3 and 4 golf courses, the Royal Spanish Equestrian Society, the RACE and the Jarama Circuit. It is located in the North Zone of Madrid, which is accessed from the N-I by taking the exit at km 23. The development has 24-hour surveillance, offering a high level of security and privacy to all its residents and having a small commercial area with a mini-market, dental clinic, veterinarian, post office, cafeteria, pharmacy, hairdresser, stationery store and music school, paddle tennis courts, tennis, basketball and a children’s area. Fuente del Fresno also has the parish of Nuestra Señora de Fuente del Fresno and large areas of green areas. The school offer in the area is of very high quality, highlighting the proximity to the SEK International School (private), Trinity College (concerted), CEIP Santo Domingo (public) and the El Ardal private school. At Gilmar we work to provide our clients with the best properties, with specialized teams in each area to offer them the best option to cover their housing needs, and always working to achieve excellence by taking care of even the smallest detail.
Ref: 200137
Price 1.495.000€
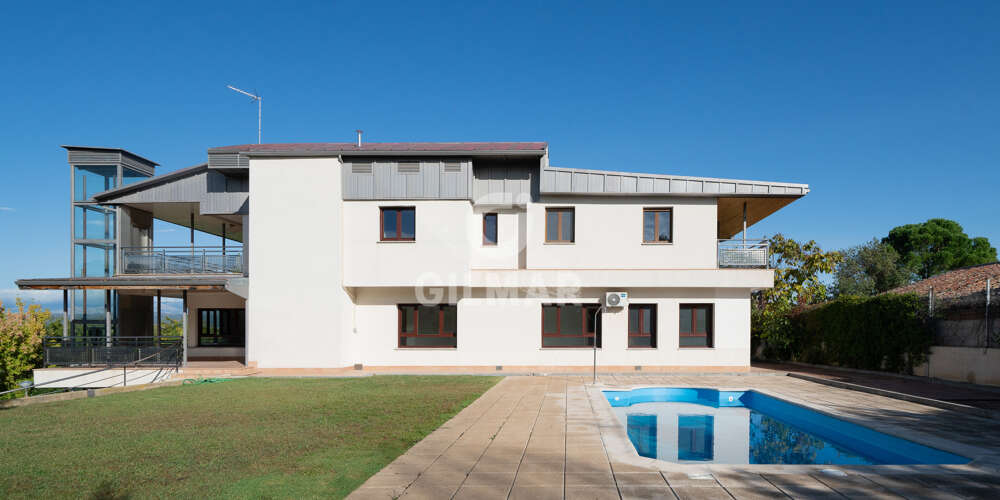
Detached house for sale in Santo Domingo – Madrid | Gilmar Consulting
GILMAR Zona Norte presents a 617 m2 villa with lift that stands out for its extraordinary views and its location within the urbanisation. The villa sits on a 1700 m2 plot with a swimming pool and a well-kept garden that invites you to enjoy the outdoors through its impressive terraces and the different areas that surround the house. The glass lift runs through all the floors, so enjoyment and accessibility to all the spaces in the house is guaranteed. The house is spread over 2 floors and has five bedrooms and eight bathrooms. The main entrance of the house has a living room with a fireplace, a kitchen with a laundry room and direct access to a terrace. Also on this same floor is the master bedroom with a dressing room, an en-suite bathroom and an office/living room; a bedroom with an en-suite bathroom; a bedroom and a bathroom. The first floor has a large living room with an impressive terrace that can be used as a gym, a games room or a large master suite if desired. Also on this floor there are 2 bathrooms and a bedroom with dressing room as well as a small kitchen. The basement of the villa is designed as an apartment as it has a kitchen, living room, bathroom and a bedroom with en suite bathroom. The garage is closed for two cars. Santo Domingo is a luxurious development located at Km 28 of the A1, with direct access from the motorway, which has the best and most extensive services of the developments in the area as it has the only shopping centre with services such as: Social Security medical office, post office, banks, pharmacy, restaurants, veterinarian, gym, various shops as well as a Social Club with golf training course, swimming pool, tennis school, paddle tennis courts and leisure area for children and adults. It also has public schools (CEIPS) and private and international schools (SEK, Trinity College…), a residence for the elderly and a church and is located just a few minutes from the Infanta Sofía Public Hospital. It has a regular bus stop (171) direct to Plaza Castilla and San Sebastián de los Reyes. Its level of security is excellent, as Santo Domingo is equipped with private security and local police, as well as a perimeter camera system with 24-hour control. The mayor’s office is located inside and facilitates all bureaucratic procedures for residents, without having to travel. In addition, it is the only development in the area that has full natural gas services and double water pipeline from the Canal de Isabel II for daily consumption and from its own wells for watering gardens and swimming pools. In addition, communication is unbeatable, with very direct access to Madrid Airport (Adolfo Suarez) and just 15 minutes from the center. At Gilmar we work to offer our clients the best properties, with expert teams in each area to meet their needs, with all the excellence and taking care of all the details.
Ref: 202295
Price 1.290.000€

Detached house for sale in Ciudalcampo – Madrid | Gilmar Consulting
Ref: 203405
Price 1.490.000€

Villa house for sale in Santo Domingo – Madrid | Gilmar Consulting
GILMAR sells an exclusive 850 m2 villa on a plot of more than 7,000 m2 in the upper part of the urbanization, with quick access from the entrance, a lot of privacy and impressive views. It is a house with a very solid construction and excellent qualities, with lots of light, very large spaces, large windows to the porches and the garden, designed by landscapers and fully consolidated, with large trees, a pond and in which, in addition to A magnificent swimming pool, we find a paddle tennis court, playground and basketball court. It is a home with a lot of personality, very comfortable and perfect for family life, with 5 bedrooms and 5 bathrooms. The distribution is as follows: On the MAIN FLOOR, the entrance hall, living room, covered interior garden, living room, dining room, guest toilet, guest bedroom with bathroom, gym, indoor heated pool, sauna, office, kitchen with pantry and office and utility room. washing machine. On the FIRST FLOOR, 3 bedrooms, 2 bathrooms, office and the master bedroom with dressing room and en-suite bathroom. In the BASEMENT FLOOR, a very large games room, cellar, storage room and garage for 3 cars. Santo Domingo is a luxurious urbanization in Algete located on the right side of the A-1 highway, at kilometer 28 towards Burgos. This private urbanization is very close to the Madrid Airport and just 15 minutes from the capital. It has the best and most extensive services of the urbanizations in the area as it has the only shopping center with services such as: Social Security doctor’s office, Post Office, banks, pharmacy, restaurants, veterinarian, gym, various stores as well. Social Club, completely renovated, with a golf training field, swimming pool, tennis school and leisure area for children and adults. It also has public schools (CEIPS), private and international schools (SEK, Trinity College…), a residence for the elderly and a church. Its security level is excellent, since Santo Domingo is equipped with private security and local police, as well as a perimeter camera system with 24-hour monitoring. The mayor’s office is located inside and facilitates all bureaucratic procedures for residents, without the need to travel. It should be noted that it is the only urbanization currently that has full natural gas services and double channeling of water from the Canal de Isabel II and its own wells for irrigation of gardens and swimming pools. The Santo Domingo urbanization, in Algete, has a regular bus line (171) that goes to the Plaza de Castilla interchange and makes stops at places such as the San Sebastián de los Reyes metro and next to the Infanta Sofía Public Hospital, at which we can also reach in 10 minutes by car.
Ref: 193314
Price 1.795.000€

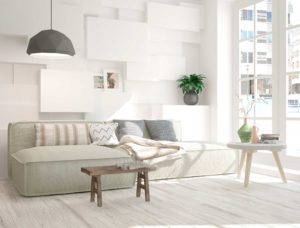 Search
Search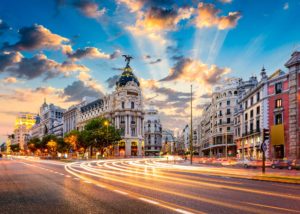 Zones
Zones Real Estate Offer
Real Estate Offer About us
About us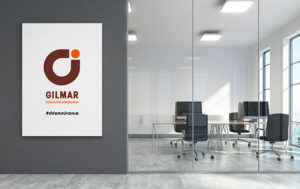 Offices
Offices Work with us
Work with us Newsroom
Newsroom Services
Services Advisory Services
Advisory Services Aftersale Services
Aftersale Services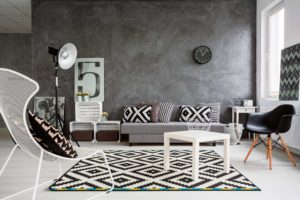 Reforms and Interior Design
Reforms and Interior Design

