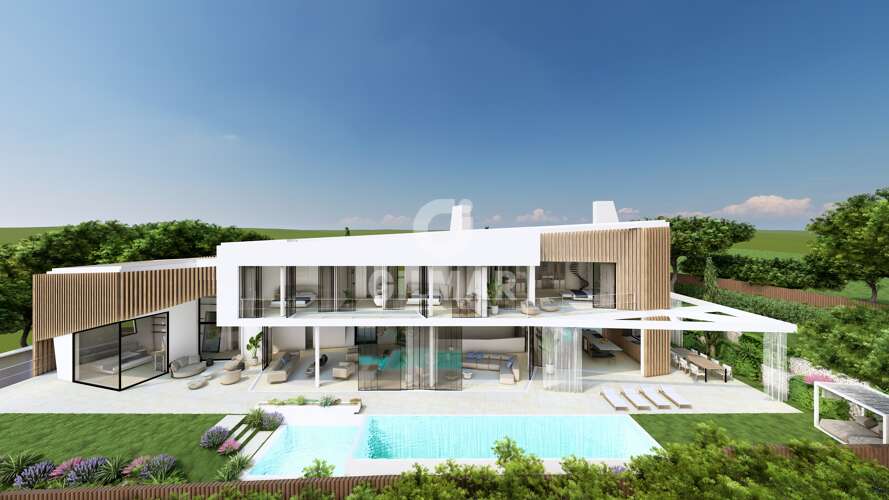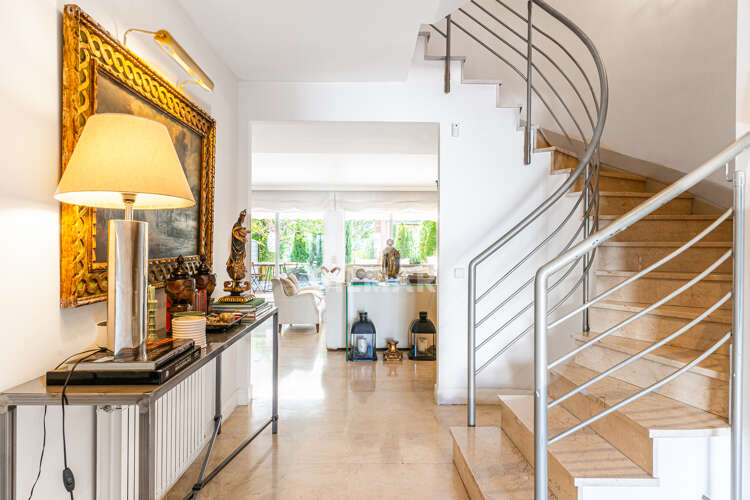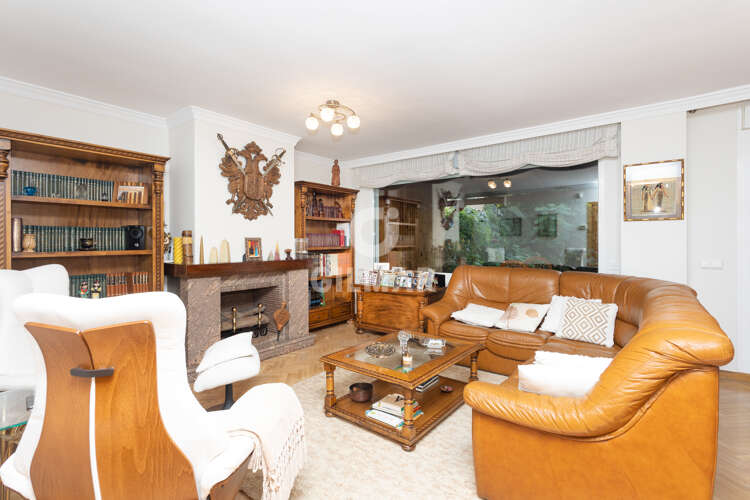Detached house for sale in Puerta de Hierro – Madrid | Gilmar
Price per sq m 3.947€
GILMAR MIRASIERRA & PUERTA DE HIERRO, presents an exclusive detached house of 1.342m2 built without the swimming pool and paddle tennis court, built on a beautiful plot of 2.813m2, in one of the most exclusive luxury residential areas of Madrid; in the Colonia de Fuentelarreina in the Urbanization of Puerta de Hierro.
The property is in impeccable condition, ready to move into, and has been built with the highest construction qualities. It is a generously sized house that is designed both to receive guests and to live comfortably with the family.
The house has three comfortable and spacious floors that communicate with each other through an imposing staircase and a state-of-the-art elevator with capacity for 6 people. It has 8 bedrooms and 10 bathrooms, including those of service and courtesy toilet. All bedrooms are en suite and three of them have independent dressing rooms. Its garage has capacity for 8 vehicles.
GROUND FLOOR. We are welcomed by a spectacular hall of 65m2 in double height that gives us entrance to each of the rooms that make up this functional and stately floor; rooms that in turn flow into each other. In the west wing, and with level access to a large covered porch of 75m2 are the living room of 90m2, and the library / living room, with fireplace, and an area of 47m2, communicating with each other. In the south wing, and with access from both the hall and the living room, there is a main dining room of 36m2, and next to it, a daily dining room of 17m2, both with direct connection to the kitchen. This wing also gives access to a French garden that serves as a backdrop to the main dining room. On the east side, there is the secondary entrance of the house, with access to the kitchen and laundry area, as well as a hall where the elevator that connects the three floors of the house, and the staircase that communicates with the garage level. On this same side there are two en-suite bedrooms.
UPPER FLOOR. On this floor there are 5 bedrooms en suite and three of them with dressing room. The master bedroom stands out, which as a whole has a living area of 80m2 and also connects to an outdoor terrace of 70m2 overlooking the garden and pool from where you can enjoy breathtaking sunsets. On the south side there are two symmetrical bedrooms, with bathroom and dressing room, and between them a spacious living room / play area. With independent access from the hall of this floor, on the east side, there are two more double bedrooms, also en suite.
BASEMENT FLOOR. The garage has a usable area of 225m2 and the possibility of accommodating up to 8 vehicles. On this floor there is a gymnasium and two changing rooms for the swimming pool and paddle or gym activities. The surface area of this floor is completed by a pantry, wine cellar, and a closet room for clothes, as well as the thermal installations of the house (centralized air conditioning system, hip room and accumulation tanks for underfloor heating and hot water). This floor also receives natural light as it is designed above ground in certain points and semi-above ground in others.
Below deck, there is another additional area of 20m X 20m where you could design a spacious and beautiful playroom or whatever the new owner wishes.
The plot on which this impressive building is located enjoys great views to the West due to its elevated and dominant location over the neighbors, which gives it a stunning sunsets of Madrid. It has a paddle-tennis court strategically located to go unnoticed both from the outside and from the inside of the house, being integrated among the consolidated vegetation of the garden. Its garden area has been designed to create different environments; it has wooded areas for walking, reading, or sports activities such as yoga, as well as meadow areas around the pool for playing or sunbathing, and a French garden on the south facade that gives continuity to the dining area creating a cozy atmosphere.
The property also has a guardhouse next to the vehicle access, connected to the security cameras and with space to house a security guard.
Its location is unbeatable, with 24-hour private security service, and it is very well connected to the rest of the city, as well as to the airport and train stations with direct exits to the M-30 and M-40 ring roads, as well as very close to the A-6.
In its immediate surroundings there are various sports and leisure facilities (Club de Campo and Club de Puerta de Hierro, Hippodrome, Monte de El Pardo, etc.).
 Mirasierra
Mirasierra
Would you like to receive information about this property?
Features
Energy certificates
Photos























.jpg)
.jpg)
.jpg)
.jpg)
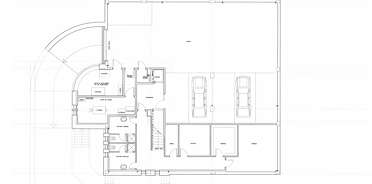
Map
The location of the property is approximate. Contact us for information.
Calculate your mortgage
Free advice from theGILMAR Mortgage Centre
GILMAR Mortgage Center
Free advice on your mortgage

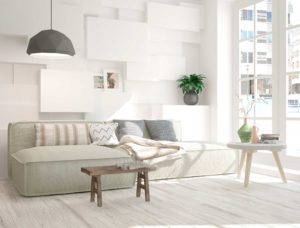 Search
Search Zones
Zones Real Estate Offer
Real Estate Offer About us
About us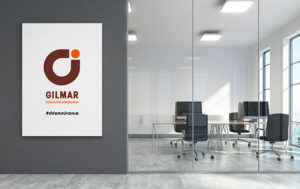 Offices
Offices Work with us
Work with us Newsroom
Newsroom Services
Services Advisory Services
Advisory Services Aftersale Services
Aftersale Services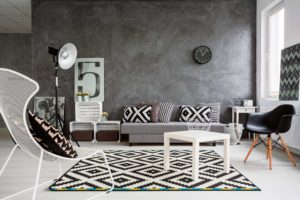 Reforms and Interior Design
Reforms and Interior Design






















.jpg?w=1600&org_if_sml=1)
.jpg?w=1600&org_if_sml=1)
.jpg?w=1600&org_if_sml=1)
.jpg?w=1600&org_if_sml=1)
























.jpg?w=150&h=100)
.jpg?w=150&h=100)
.jpg?w=150&h=100)
.jpg?w=150&h=100)


