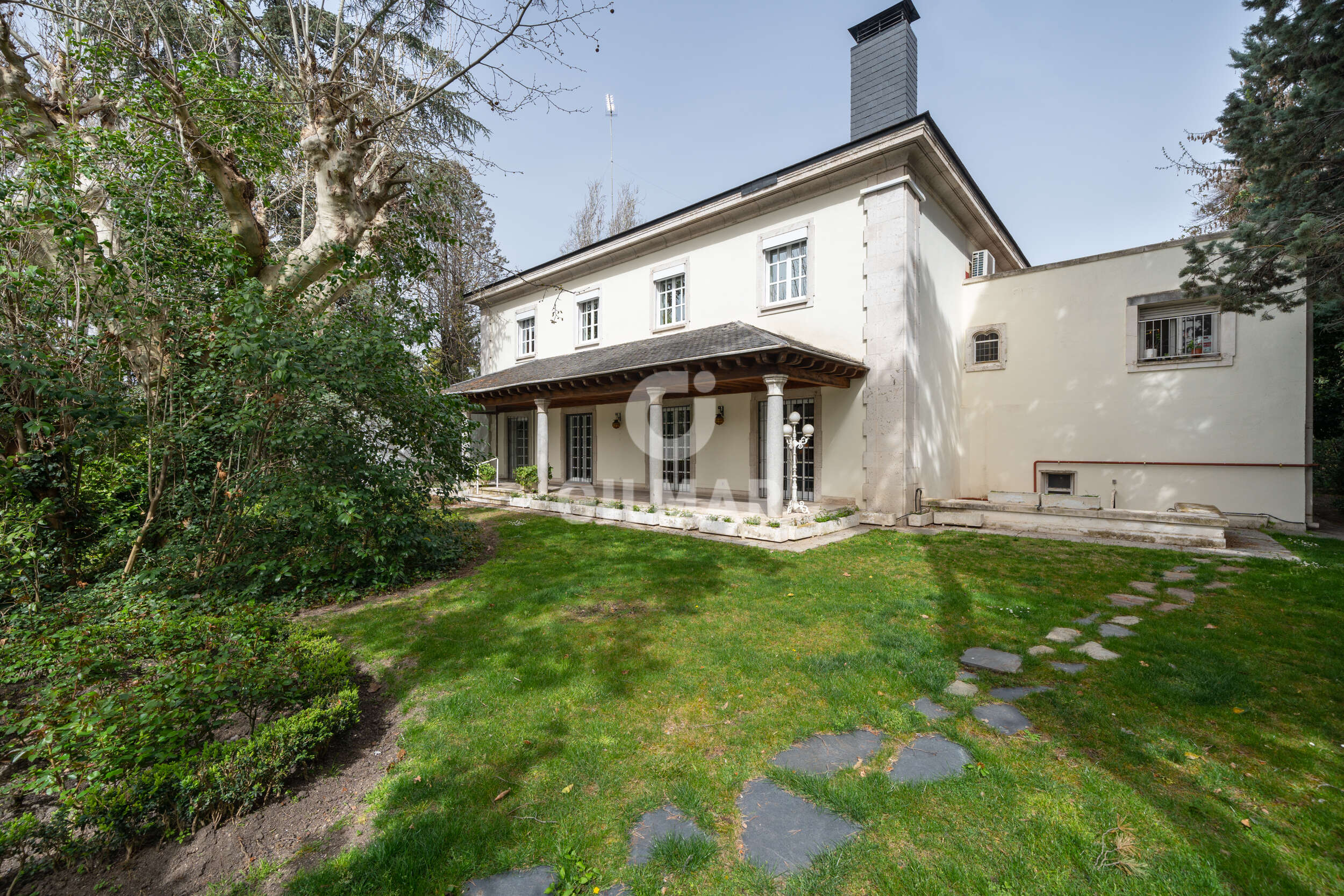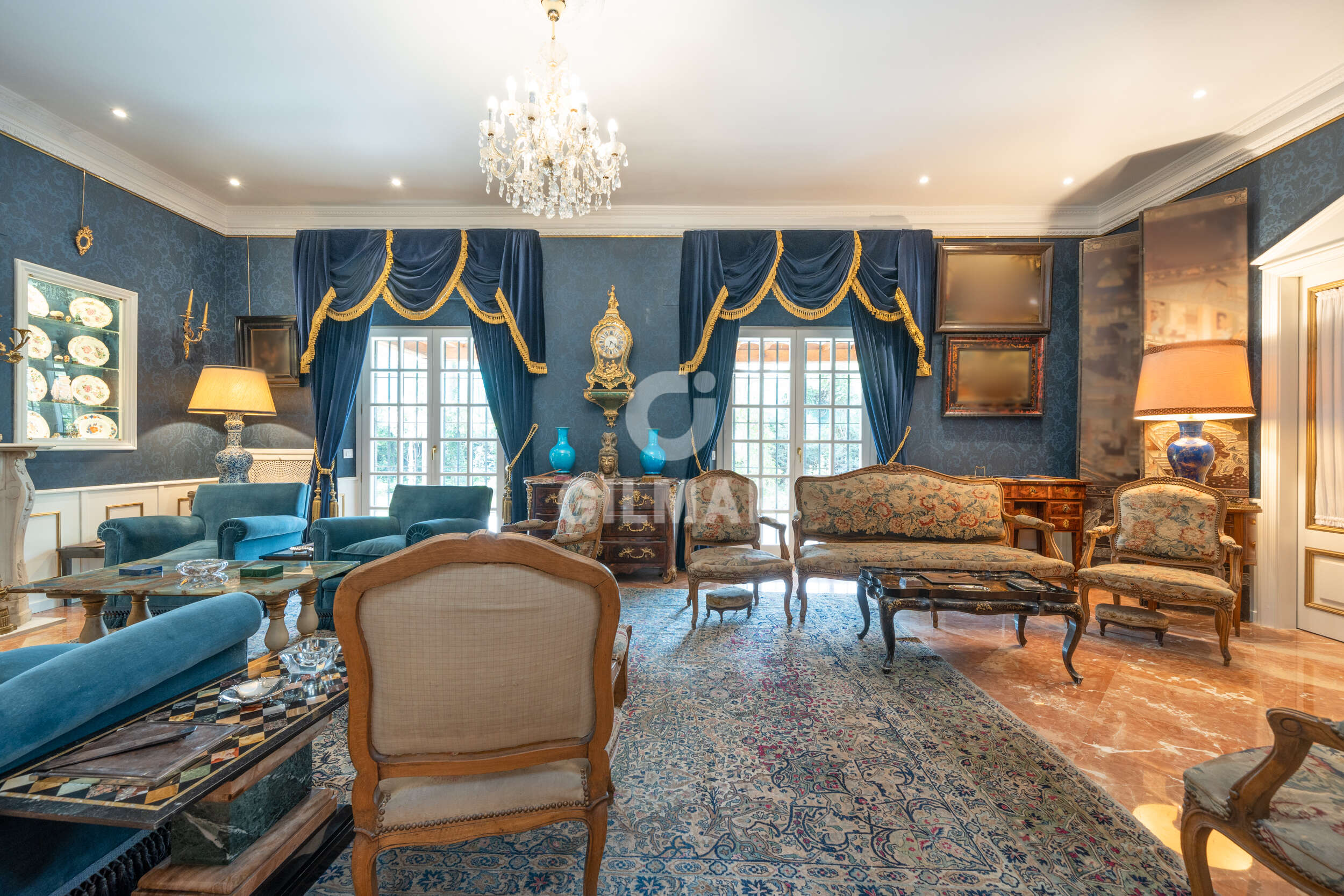





























































Detached house for sale in Puerta de Hierro – Madrid | Gilmar
Price per m2: 2.256€
Villa house in Puerta de Hierro with a built size of 798 m2 in a plot of 2,363 m2 distributed in 4 floors. Cuenta con 6 bedrooms,4 bathrooms,2 living rooms,facing South
FACILITIES:
Heating
Air conditioning
Pool
 Mirasierra
Mirasierra
Would you like to receive information about this property?
Features
Energy certificates
Photos


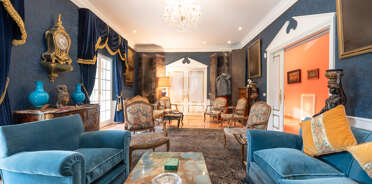

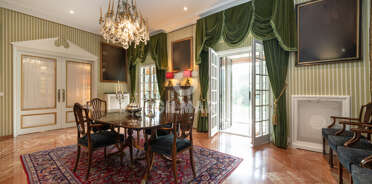






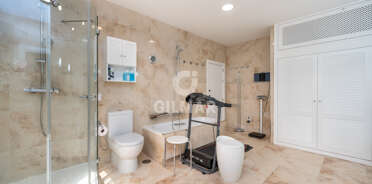
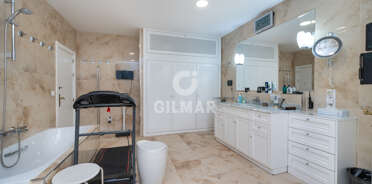
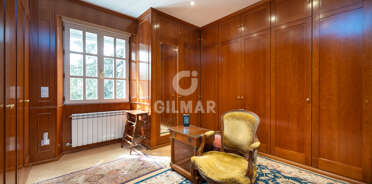
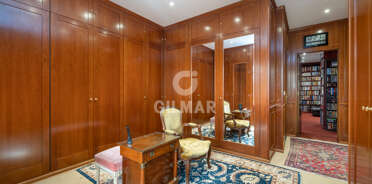


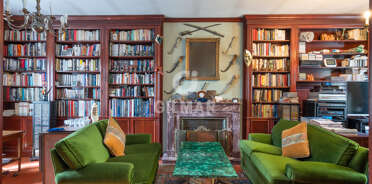





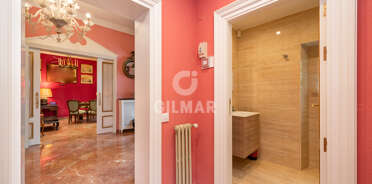



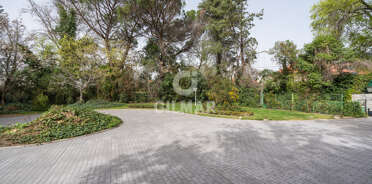



Map
The location of the property is approximate. Contact us for information.
Calculate your mortgage
Free advice from theGILMAR Mortgage Centre
GILMAR Mortgage Center
Free advice on your mortgage
Related properties

Detached house for sale in La Florida – Madrid | Gilmar Consulting
Gilmar Pozuelo-Aravaca is honored to present this fantastic detached villa located in La Florida, in the Moncloa – Aravaca district, in Madrid. This exclusive property has a construction of 643 m2 on a plot of 3,564 m2 that borders the Monte del Pardo. One of the most outstanding features of this property is its excellent construction. The large windows throughout the house provide incomparable brightness and allow natural light to fill every corner. The layout of the house, designed by renowned architect Luis Gutiérrez Soto, is divided into three floors. On the first main floor, we find a spacious living room of 100m2 with a fireplace, a separate kitchen with an office area and pantry, two double bedrooms with built-in wardrobes, an independent exterior bathroom, and a multi-purpose area with access to the outside. On the second main floor, we find a spacious room that could be used as a second living room or dining room, two main bedrooms with en-suite bathrooms, one of them with a dressing area, and a service area with a separate entrance that includes a living room, two service bedrooms, and a full bathroom. The attic has a very spacious master suite with a study area, a spacious en-suite bathroom with a bathtub, and a window that offers incredible views of the Monte del Pardo and pleasant natural light. Additionally, there is also a storage room or utility room. This property does not currently have a basement/semi-basement, but it could easily be created to become a parking/garage area, while the current ground-level space could be converted into usable living space. The villa is located in a privileged location, with excellent connections and nearby services. In terms of education, prestigious schools such as Colegio Virgen de Lourdes are less than 10 kilometers away. For shopping and leisure, the Zielo Shopping Pozuelo shopping center is within walking distance, offering a wide variety of shops, restaurants, and cinemas. There are also several bus lines near the property location. The La Florida neighborhood is known for its tranquility and exclusivity. Surrounded by green areas and parks, it is an ideal place for those seeking a peaceful and secure environment to live in. Additionally, the proximity to the Monte del Pardo allows for enjoying nature and outdoor activities. In summary, this detached villa in La Florida is a unique opportunity for those seeking a luxury home in a privileged location. Its spacious rooms, excellent construction, and brightness make this property a perfect choice for enjoying a comfortable and sophisticated lifestyle. Gilmar is a renowned real estate company that has been helping its clients find their dream home since 1983. With extensive experience in the real estate market, Gilmar has become a benchmark in the industry thanks to its professionalism, personalized service, and commitment to customer satisfaction. If you would like more information about this property, do not hesitate to contact our team at the Gilmar Pozuelo-Aravaca office, located at Avenida de Europa 14. You can call 91 771 09 99 or send an email to pozuelo@gilmar.es. Remember to provide us with the property reference (186147) to obtain specific information about this property. We will be delighted to assist you and help you with whatever you need.
Ref: 186147
Price 2.950.000€
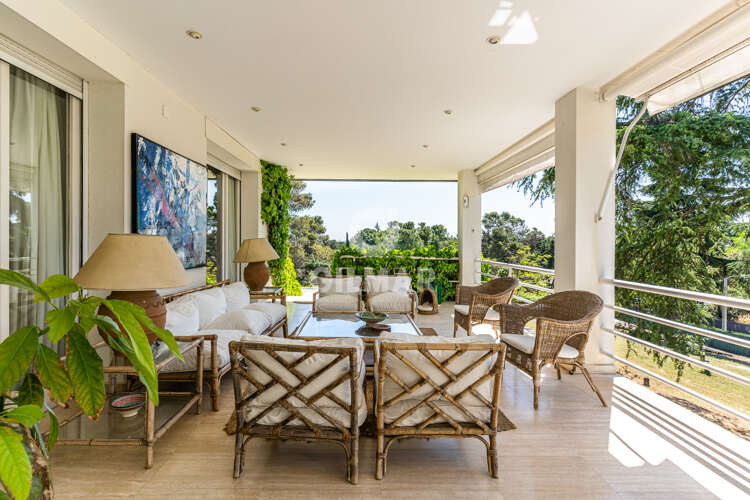
Detached house for sale in La Florida – Madrid | Gilmar Consulting
Located on the front line of Monte del Pardo, next to the wall surrounding the nature reserve, which gives the property spectacular views and a natural environment. Excellent communications with Madrid, (8 minutes from Moncloa). Construction of 1.500m² on a plot of 4.470 m². The main house is distributed in the following rooms. Imposing and elegant entrance hall giving access to: – Two elegant living rooms of great amplitude communicated with fireplace. From this room there is access to a large terrace, overlooking the garden, ideal for enjoying family gatherings or with guests. -Separate dining room -Magnificent kitchen, with direct views of the Pardo mountain (2 metres from the wall). -Double bedroom / living room -Courtesy toilet First floor; relaxation area: Master suite, impressive and majestic area comprising a large bedroom, two separate dressing rooms, a wonderful en-suite bathroom, and an exquisite and spacious terrace with wonderful views. Three additional spacious bedrooms, all with en-suite bathrooms and multiple built-in wardrobes. First floor: Impressive penthouse area practically diaphanous with three terraces, one of them of great amplitude and with a panoramic and spectacular view to the Natural Reserve of Monte del Pardo and the Skyline of Madrid. Dazzling wooden construction brought from Northern Europe, with vaulted shape and high ceilings. There is a glazed area used today as an office. It has a complete bathroom and two independent bedrooms. Floor -1 This floor enjoys natural light and has direct access to the garden. It consists of two independent multi-purpose rooms, storage rooms, pantry, wine cellar, machine room and boiler room. A comfortable service bedroom with its own bathroom completes this floor. The garage has capacity for three cars. On the plot next to the main house, we find a charming independent guest house equipped with all services: living room with fireplace, bedroom, bathroom, and fully equipped kitchen. The house has a tennis court, a large swimming pool, and multiple solar panels that facilitate the maintenance of the house, as the heating is electric. This area offers an excellent quality of life, with services and amenities nearby, including public transport, restaurants, shops and first class sports facilities such as golf and tennis clubs. It is also close to some of the best international schools in Madrid.
Ref: 185330
Price 3.100.000€

Semidetached house for sale in Aravaca – Madrid | Gilmar Consulting
This magnificent semi-detached villa with a 1,034 square meter plot is located in the exclusive Diplomats Colony of Aravaca, in Madrid. With a surface area of 505 square meters spread over 4 floors, this property offers a spacious and comfortable layout, ideal for large families looking for space and convenience. On the ground floor, there is a surface area of 156 square meters, along with a 49 square meter porch and a 12 square meter laundry area. This floor features a bright living room with direct access to the garden, a dining room, a separate kitchen, a service entrance, and a service bedroom with a bathroom. The entrance floor has a foyer and a guest bathroom, while on the second floor there is a surface area of 130 square meters, along with a 38 square meter terrace. On this floor, there are 6 bedrooms, including a master suite and two bedrooms with en-suite bathrooms, as well as two additional bedrooms with a shared bathroom. This semi-detached villa is characterized by its elegant design and high-quality finishes. The interior carpentry is made of wood, while the exterior carpentry is made of aluminum. In addition, it has individual natural gas heating, air conditioning, a communal swimming pool, and a tennis court. As for the location, this villa is situated in one of the most exclusive areas of Aravaca, surrounded by tranquility and with easy access to all necessary services. Within a minute’s walk, you will find the Virgen de los Rosales and Colegio Bernardette schools, making it an ideal option for families with school-age children. It is also just a 5-minute drive from Moncloa and shopping centers such as El Corte Inglés Pozuelo or Zielo, where you can find a wide variety of shops, restaurants, and services. In terms of transportation connections, this villa is just a few minutes’ walk from Aravaca center, where you can find various bus lines that connect with the rest of the city. In summary, this villa offers many possibilities, with a 1,034 square meter plot that makes it the largest in the development, communal swimming pools and tennis court with access from its own garden, and a privileged location in one of the most exclusive areas of Madrid. If you are interested in obtaining more information about this property, do not hesitate to contact us. Our Gilmar team will be happy to assist you and provide you with all the details you need. Since 1983, Gilmar has been helping its clients find their dream home, providing personalized and professional service. We take pride in having a team of experts in real estate marketing dedicated to offering the best solutions for our clients. You can contact us at the following address and phone number: Avda. de Europa 14, Pozuelo, Madrid. Phone: 91 771 09 99. Please remember to provide us with the property reference (201074) to obtain specific information about this property.
Ref: 201074
Price 2.280.000€
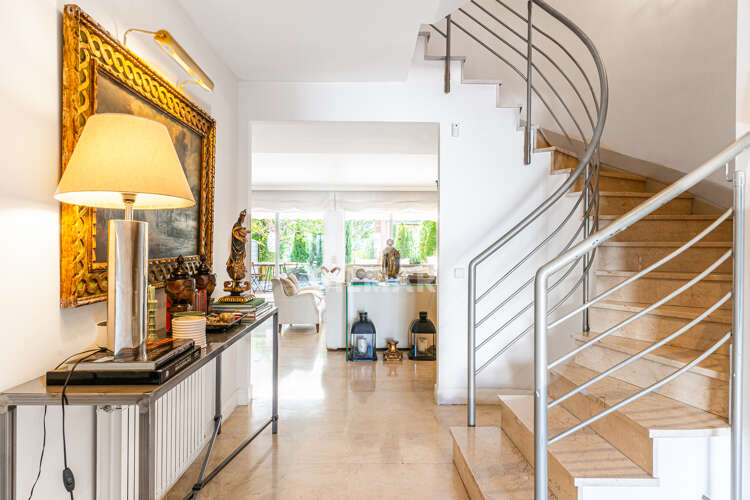
Terraced house for sale in Aravaca – Madrid | Gilmar Consulting
This impressive townhouse is located in Aravaca, one of the most exclusive and prestigious areas of Madrid. With a surface area of 300 m2 spread over 4 floors and a private plot of 180 m2, this property offers spacious and luxurious living space for a comfortable and sophisticated lifestyle. Upon entering the property, you will be greeted by an elegant hallway that leads to the fully equipped kitchen with a dining area, perfect for enjoying delicious family meals and directly connected to the dining area of the living room. A spacious and bright living room, with a fireplace and direct access to the elevated porch/garden, offers privacy and a south-facing orientation, ideal for relaxing and enjoying cozy moments. Additionally, there is a guest toilet. On the first floor, there are three en-suite bedrooms, including the master suite with a bathroom and a dressing room. These rooms are spacious and bright, providing a peaceful and relaxing atmosphere for rest. On the top floor, there is a living room with multiple uses and possibilities, as well as a large terrace. The basement of the property features a garage for two cars, a service room with a bathroom, and a laundry area. This functional and practical layout allows for maximum use of the available space. The condition of this townhouse is excellent, with high-quality finishes and top-notch materials. The interior carpentry is lacquered wood, while the exterior carpentry is aluminum with thermal break and double-glazed windows. In addition, it has individual natural gas heating, an alarm system, and a communal pool for the enjoyment of the 28 families living in the development. As for the location, Aravaca is a quiet and safe residential neighborhood that offers an excellent quality of life. It is located in the Moncloa-Aravaca district, just a few minutes from the center of Madrid. The neighborhood has a wide variety of services, such as supermarkets, restaurants, shops, and leisure centers. There are also several prestigious schools within a 10-kilometer radius, such as Colegio San Luis de los Franceses and Colegio British Council. Within Aravaca, it is situated in a quiet area surrounded by parks and halfway between the town of Aravaca and the RENFE Cercanías and METRO-LIGERO stations. Furthermore, there are several shopping centers in the nearby area, such as El Torreón, Zielo, Zoco de Pozuelo, and Centro Comercial El Barrial Hipercor, where you can enjoy a wide range of shops, restaurants, and cinemas. In terms of transportation connections, the nearest metro lines are Line 10 and Line 7, while the closest commuter train lines are C-7 and C-10. There are also several bus lines that pass near the area. In summary, this townhouse in Aravaca is a unique opportunity for those seeking a luxury home in a privileged location. With its spacious rooms, high-quality finishes, and communal areas with a pool, this property offers an exclusive and sophisticated lifestyle. Gilmar is a leading real estate company in the sector, with over 35 years of experience helping clients find their dream home. Our team of highly qualified professionals is committed to providing personalized and quality service, offering expert advice at every step of the property buying or selling process. If you are interested in obtaining more information about this impressive townhouse in Aravaca, do not hesitate to contact us and provide us with the property reference. We will be delighted to help you find the perfect home for you. You can visit us at our office in Pozuelo-Aravaca, located at Avda. de Europa 14, or call us at 91 771 09 99. You can also email us at pozuelo@gilmar.es. We look forward to helping you fulfill your real estate dreams!
Ref: 201287
Price 1.350.000€
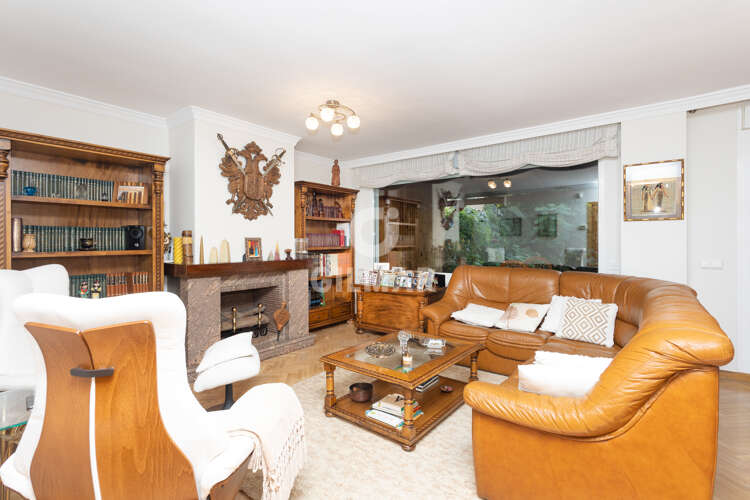
Semidetached house for sale in Valdezarza – Madrid | Gilmar Consulting
Exclusive Villa in Valdezarza, Madrid – Spacious, Bright and in Excellent Condition For sale magnificent villa of 294 m² built, distributed on 4 floors and located in the quiet and well connected neighborhood of Valdezarza, Madrid. This house stands out for its spaciousness, brightness and high quality materials. Main floor: We access the house through an elegant hall that leads to a large kitchen with office, an office or living room, a guest toilet and a large living-dining room with direct access to a private garden of 72 m². The garden has a covered porch ideal for outdoor enjoyment and a garden area. Second floor: Here we find 3 large bedrooms with fitted closets and 2 bathrooms. The master bedroom stands out for its en suite bathroom and a spacious dressing room. In addition, the landing has another built-in closet for more storage capacity. Attic: On the top floor, a large room with two large windows offers a versatile and bright space, next to a full bathroom, perfect as a playroom, study or relaxation area. Basement: The basement houses a large garage with capacity for 2 cars and a motorcycle, plus an additional storage room. Qualities and distribution: The house is built with top quality materials: natural wood floors and doors, marble-clad bathrooms and large lacquered aluminum windows with Climalit glass, which provide thermal and acoustic insulation. Thanks to its east-west orientation, the house enjoys natural light throughout the day and unobstructed views. Location and communications: Located in a quiet residential area with excellent communications, the villa is close to metro and bus stations, and has quick access to main roads such as Paseo de la Castellana, M-30 and M-40. A unique opportunity for those looking for a family home in a quiet environment, well connected and with all amenities. Do not hesitate to contact us for more information or to arrange a visit!
Ref: 202266
Price 1.095.000€
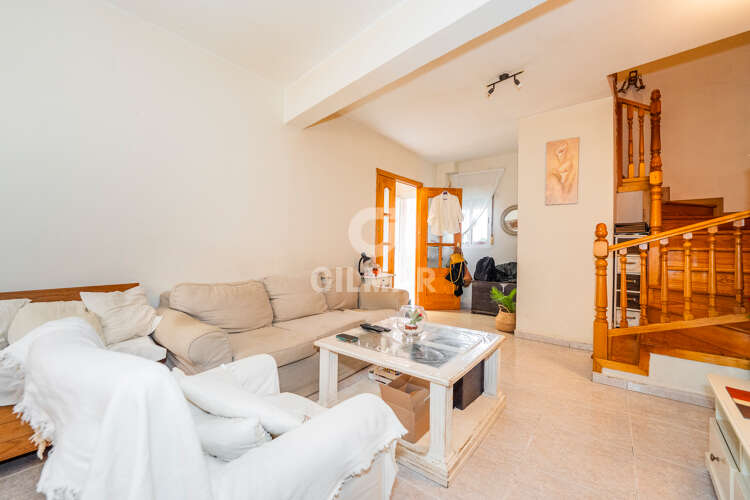
Detached house for sale in Aravaca – Madrid | Gilmar Consulting
This magnificent detached house is located in Aravaca, an exclusive residential area in the Moncloa – Aravaca district, in the province of Madrid. With a surface area of 116,24 m2, this property is distributed over 2 floors and has 3 bedrooms, 3 bathrooms, 1 living room, and 1 kitchen. Furthermore, it enjoys an east-facing orientation, guaranteeing excellent natural lighting throughout the day. IT IS ALSO AN EXCELLENT OPPORTUNITY FOR INVESTORS, as each floor has its own cadastral reference, allowing the possibility of renovating each floor and turning it into 2 independent apartments, ideal for renting and obtaining additional profitability. On the ground floor, we find a spacious independent living room, a separate kitchen, and a bathroom. On the first floor, there is the master bedroom with a dressing room and en-suite bathroom, as well as 2 other bedrooms and another bathroom. The features of this property include wooden interior carpentry, aluminum exterior carpentry, and heating through night rate electricity. In addition, the flooring is parquet, which adds warmth and elegance to the spaces. The location of this property is unbeatable, as it is only a few minutes away from all necessary services, such as supermarkets, restaurants, pharmacies, and shops. As for transportation, this house has very good connectivity. Just a 1-minute walk away is the bus stop that connects to Moncloa, and just a 3-minute drive away is the train station. The neighborhood of Aravaca is known for being a quiet and residential area, ideal for those seeking a family-friendly and safe environment. It has ample green areas, parks, and spaces for outdoor leisure. Additionally, it is close to El Corte Inglés Pozuelo and Zielo Shopping Center, where a wide variety of shops and restaurants can be found. If you are interested in obtaining more information about this property, do not hesitate to contact our team. We will be delighted to assist you and provide you with all the details you need. Remember to provide us with the reference [Property Reference] to expedite the process. Gilmar is a company with over 35 years of experience in the real estate sector. Since 1983, we have helped our clients find their dream home, providing personalized and quality service. Our team of highly qualified professionals is committed to offering the best advice and support throughout the process of buying or selling a property. Don’t wait any longer and discover all the advantages of living in this wonderful detached villa in Aravaca. Contact us now! Contact information for the team and office: – Address: Avda. de Europa 14 – Phone: 91 771 09 99 – Email: pozuelo@gilmar.es
Ref: 202645
Price 480.000€
Semidetached house for sale in Puerta de Hierro – Madrid | Gilmar
Gilmar Mirasierra & Puerta de Hierro, offers this magnificent opportunity in the best area of Puerta de Hierro. House of 675 m2, on a spectacular plot with swimming pool of 1.700m2, has a large porch and a large garden and recreational area. Excellently communicated and with great privacy. Distribution: Basement: garage, boiler room and 3 rooms. Ground floor: hall, service area with kitchen and office, large living room with three rooms, bathroom. Second floor: 5 bedrooms + 3 bathrooms, master en suite, service area with living room, bathroom and bedroom.
Ref: 137074
Price 2.200.000€

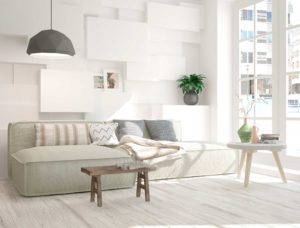 Search
Search Zones
Zones Real Estate Offer
Real Estate Offer About us
About us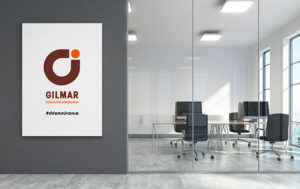 Offices
Offices Work with us
Work with us Newsroom
Newsroom Services
Services Advisory Services
Advisory Services Aftersale Services
Aftersale Services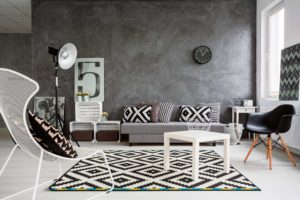 Reforms and Interior Design
Reforms and Interior Design
