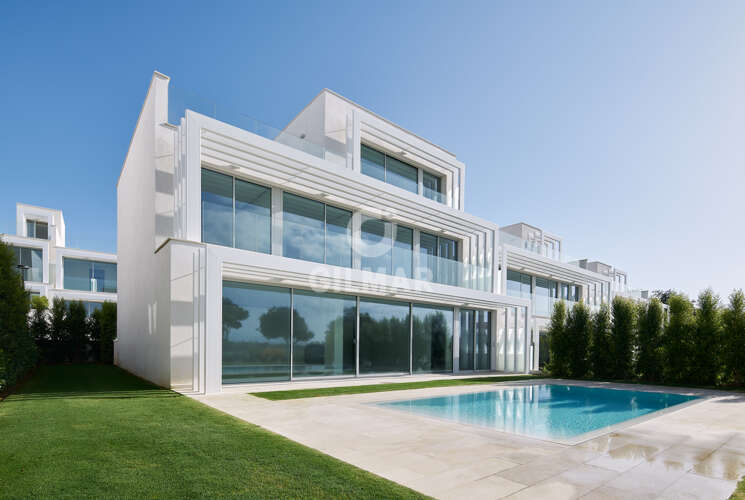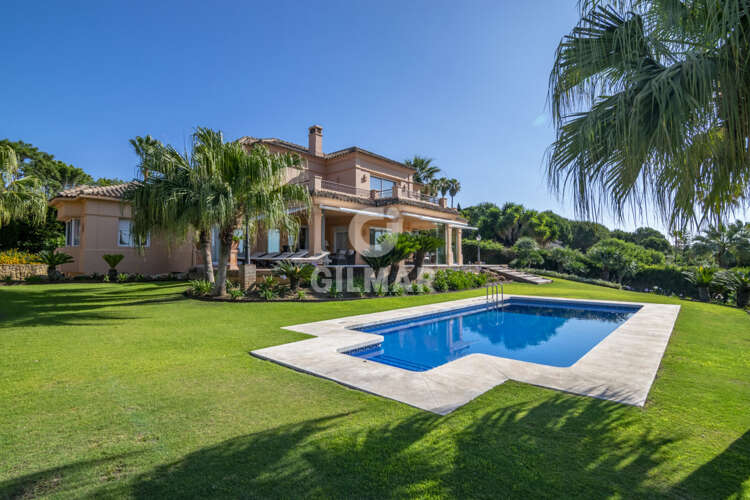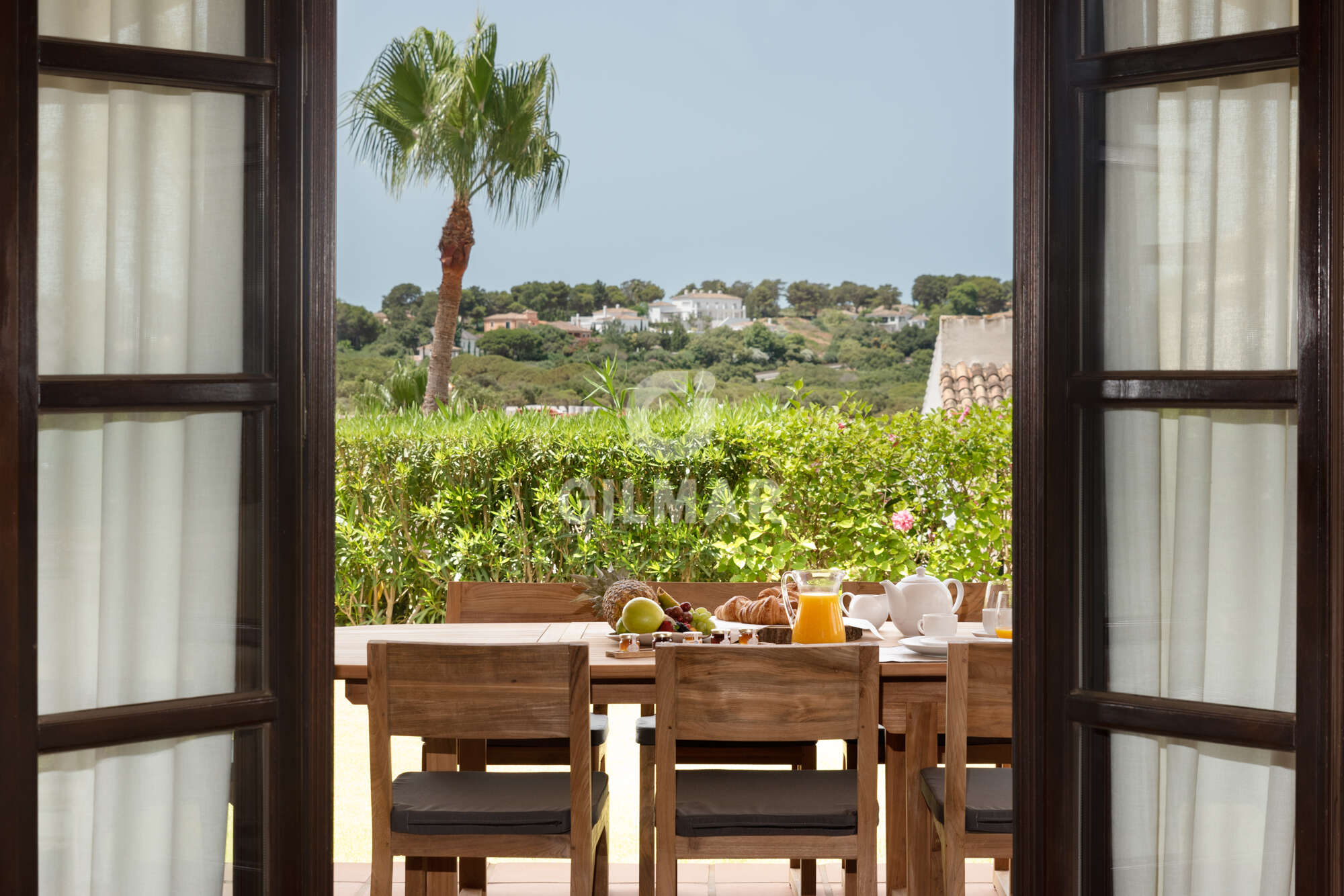Detached house for sale in Sotogrande – Cádiz | Gilmar Consulting
Price per sq m 2.622€
Facing the Mediterranean Sea and surrounded by the stunning Andalusian landscape, La Reserva Club is an elegant, sophisticated, and unique opportunity in the heart of Sotogrande. Created to offer the best in family living, the Club provides its members and residents with private access to a remarkable variety of leisure activities and services amidst its lush and luxurious scenery.
Renowned for its 18-hole golf course, tennis club, upcoming beach club, family health and wellness spa, and pools, as well as the frontline clubhouse and restaurants. The charm of La Reserva Club lies in its diversity, in its Mediterranean beauty combined with the understated elegance of its homes and the truly exquisite experiences it offers.
Sotogrande and La Reserva Club are brimming with activities, from polo and sailing to hunting and hiking. Each day, you have the choice to enjoy as you please. The La Reserva Club Concierge takes care of any need, so whether you want to practice yoga or sail through the lagoon, enjoy an elegant dinner, or play tennis with the kids, La Reserva Club allows you to live, laugh, and play in the company of family and friends.
The Cortijos de La Reserva are individually and exclusively designed and built with high-quality materials. The interior finishes offer the latest in elegance and comfort and are equipped with top-quality services, impeccable facilities, a communal pool, and 24-hour security.
The complex is a wonderful example of the combination of traditional Andalusian architecture with state-of-the-art finishes, offering the best in community and style. The resort features spacious, tranquil valleys lined with palm trees, providing a peaceful and enjoyable environment for children. Moreover, the Cortijos benefit from being within a short distance from La Reserva Club, where you can access all its exclusive services.
And now we present one of the villas with a total surface area of almost 727m², spanning 3 floors. In the semi-basement, there is a garage for 2 cars, a studio, and a hallway. The ground floor contains a foyer, living-dining room, guest toilet, a spacious kitchen, and a laundry area nearby, three bedrooms with en-suite bathrooms. On the first floor, there is the master bedroom with an en-suite bathroom and access to the terrace.
FEATURES:
Surface area: 727m²
Constructed area: 450m²
Age: 18 months
3 floors
4 bedrooms
5 bathrooms
Garage
EQUIPMENT:
Garden
Swimming pool
Heating
Air conditioning
Laundry area
Home automation
Underfloor heating
Heated mirrors
Hydromassage shower
Heated towel rack
ENERGY CERTIFICATION:
In process
 Estepona
Estepona
Would you like to receive information about this property?
Features
Energy certificates
Photos





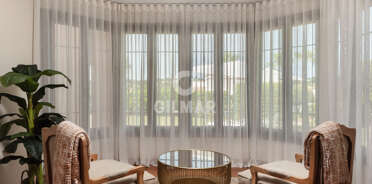



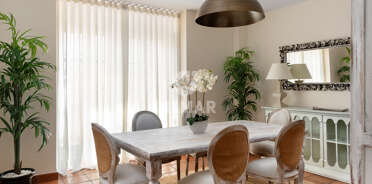















Map
The location of the property is approximate. Contact us for information.
Calculate your mortgage
Free advice from theGILMAR Mortgage Centre
GILMAR Mortgage Center
Free advice on your mortgage

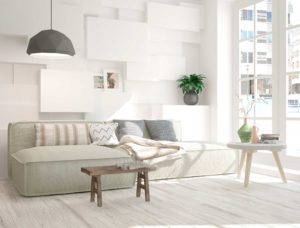 Search
Search Zones
Zones Real Estate Offer
Real Estate Offer About us
About us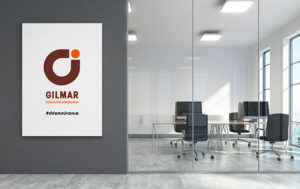 Offices
Offices Work with us
Work with us Newsroom
Newsroom Services
Services Advisory Services
Advisory Services Aftersale Services
Aftersale Services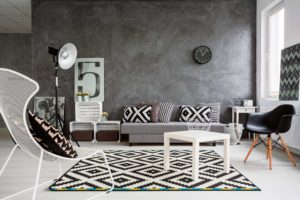 Reforms and Interior Design
Reforms and Interior Design

















































.jpg?h=500)


