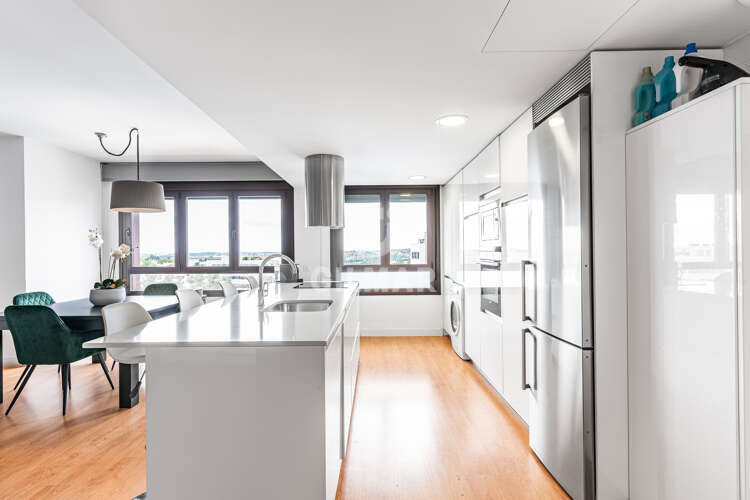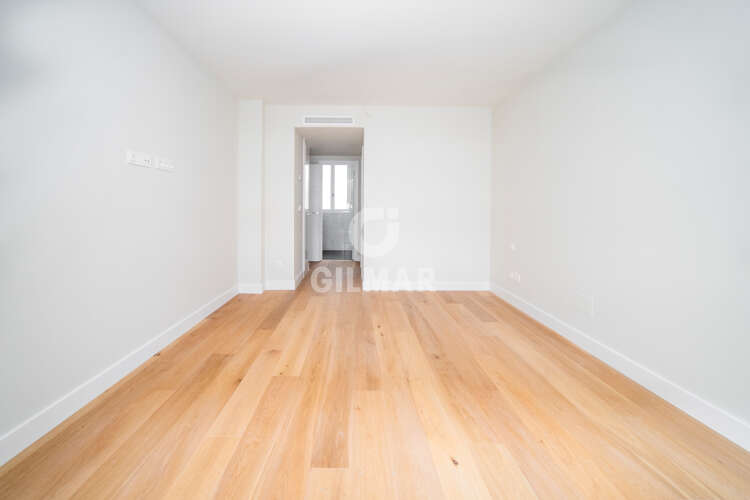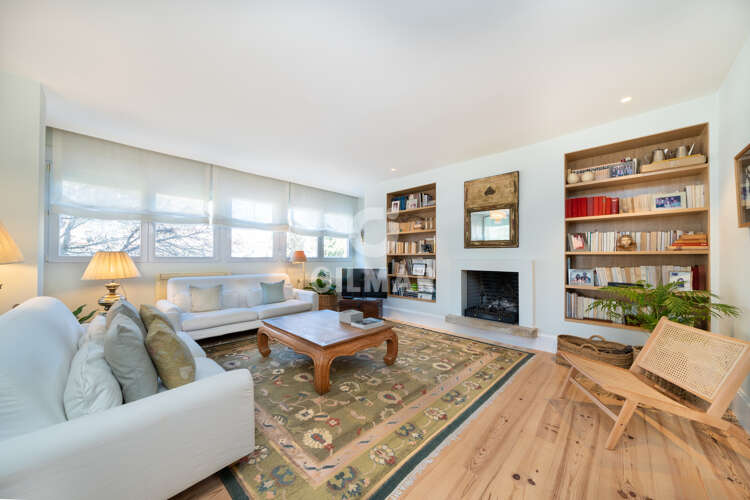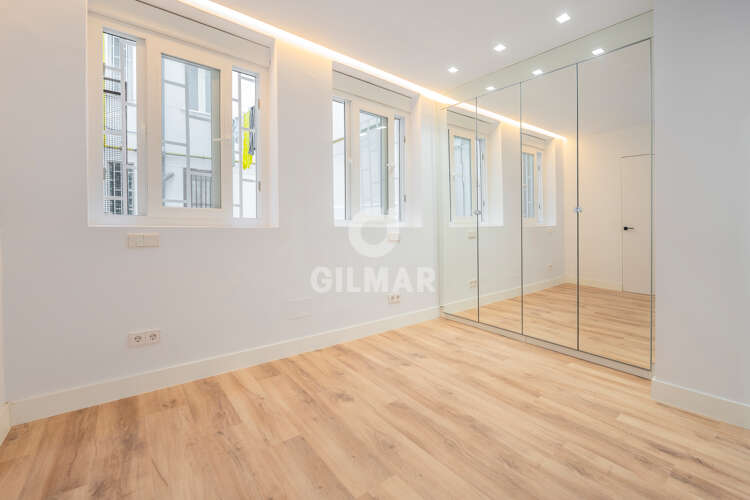Duplex penthouse for sale in Aravaca – Madrid | Gilmar Consulting
Price per sq m 5.012€
Newly built duplex penthouse in the private residential development of Proyecto Alfar, located in the heart of Aravaca. This property stands out for its exclusive design, spacious rooms, and customization possibilities.
Layout and usable areas:
Main Floor:
Living room: 45 m²
Kitchen + utility area: 17.6 m²
Laundry room: 6.3 m²
Dining room/office: 14.2 m²
Master bedroom: 34.3 m² (includes walk-in closet and en-suite bathroom)
Bedroom 2: 13.7 m²
Terrace 1: 9.6 m²
Terrace 2: 19.6 m²
Upper Floor:
Bedroom 3: 16 m² (includes walk-in closet and en-suite bathroom)
Solarium: 84 m² with spectacular views.
Highlighted features:
Structure and façade: Reinforced concrete with high-density thermal insulation and a monocapa mortar finish.
Climate control: Underfloor heating and cooling system powered by aerothermal technology.
Carpentry: Double-glazed windows with thermal break and motorized blinds.
Flooring: Laminated flooring in living areas and bedrooms; high-quality porcelain tiles in the kitchen and bathrooms.
Kitchen: Fitted with designer furniture, Compac Stone countertops, and top-brand appliances.
Bathrooms: Rain-effect taps and porcelain finishes.
Common areas: Saltwater pool, landscaped gardens, lighting, and pre-installation for electric vehicles in the garage.
Location:
Just a few minutes from Aravaca’s town center, with excellent connectivity to Madrid via the M-40 and A-6, as well as nearby public transport.
Includes 3 parking spaces and a storage room.
 Pozuelo-Aravaca
Pozuelo-Aravaca
Would you like to receive information about this property?
Features
Energy certificates
Photos

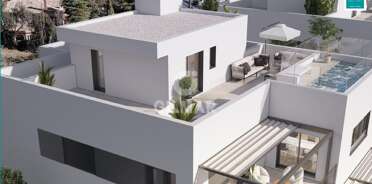





Map
The location of the property is approximate. Contact us for information.
Calculate your mortgage
Free advice from theGILMAR Mortgage Centre
GILMAR Mortgage Center
Free advice on your mortgage

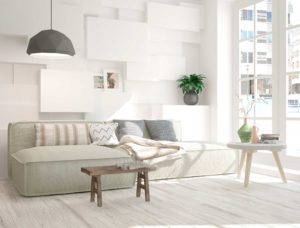 Search
Search Zones
Zones Real Estate Offer
Real Estate Offer About us
About us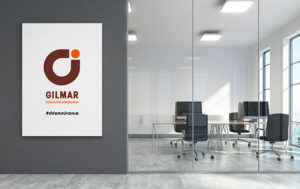 Offices
Offices Work with us
Work with us Newsroom
Newsroom Services
Services Advisory Services
Advisory Services Aftersale Services
Aftersale Services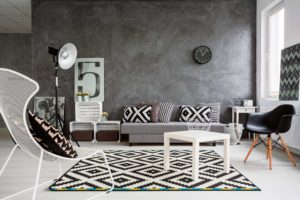 Reforms and Interior Design
Reforms and Interior Design













