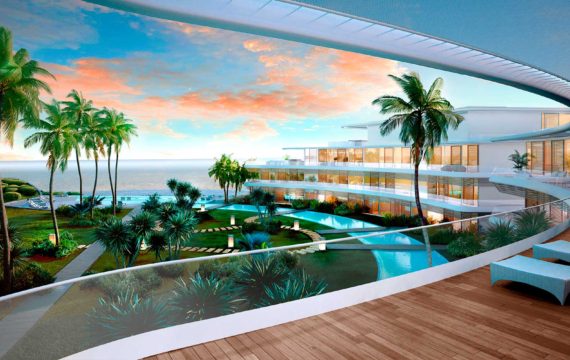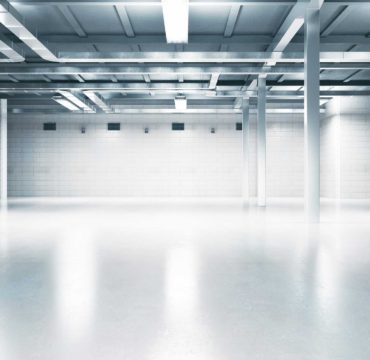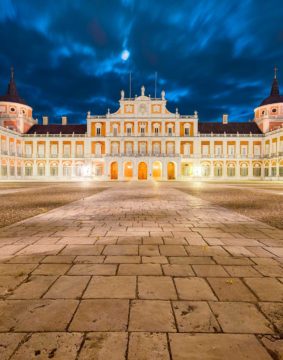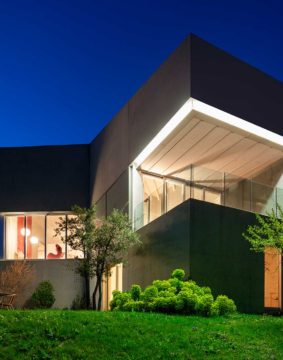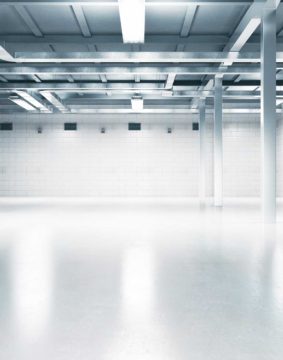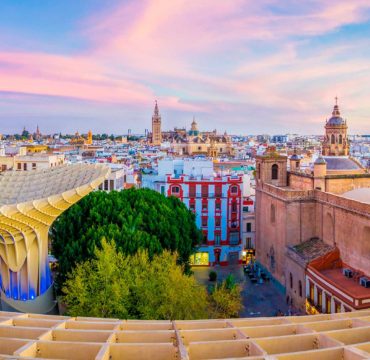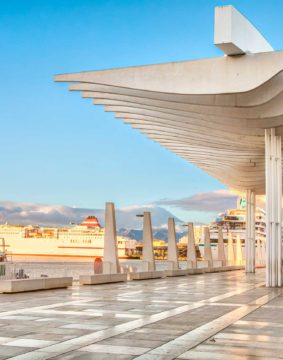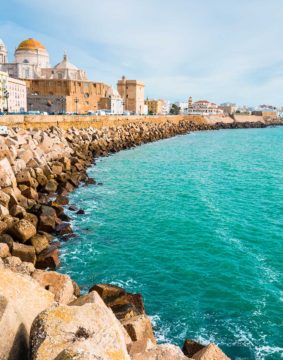Real estate offer
Discover with us the best and widest real estate offer.
Since 1983 helping you find the house of your dreams.
Our advisers can help you. We have the biggest and best variety of residential property. Find your new home with us!
HOMES
We have the best selection of medium and long term rental properties located in the most sought-after areas.
NEW DEVELOPEMENT
We have the best selection of medium and long term rental properties located in the most sought-after areas.
RENTALS
Looking for a place to start a new business or an investment property? Let us help you get the most out of your investment in land and lots, industrial buildings, commercial space and other investment property.
COMMERCIAL AND INVESTIMENT PROPERTY
We have an entire portfolio of hunting grounds, livestock ranches, farmland, equestrian centres and recreational properties. We can assist you with the paperwork and advise you throughout the process.
Unique and sophisticated products. Looking for a hotel or a mansion? You’ve come to the right place…
ONE OF A KIND
For the most demanding clients. Discover our selection of luxury properties price over one million euros.
GILMARLUXE
Find out more options available to make your investment profitable, with the same GILMAR service and guarantees.
OTHERS


Access the new edition of our digital magazine here

Discover the GILMAR Experience
Access here to the GILMAR experience, the best option for the sale of your home

Leaders in the real estate sector since 1983
Find out more about GILMAR and our more than 40 years of history

GILMAR can help you to sell today
Think of all the things that right now you wouldn’t leave for tomorrow.
In GILMAR, we help you to find your dream house.

What is luxury for you?
At GILMAR, luxury is defined by you.
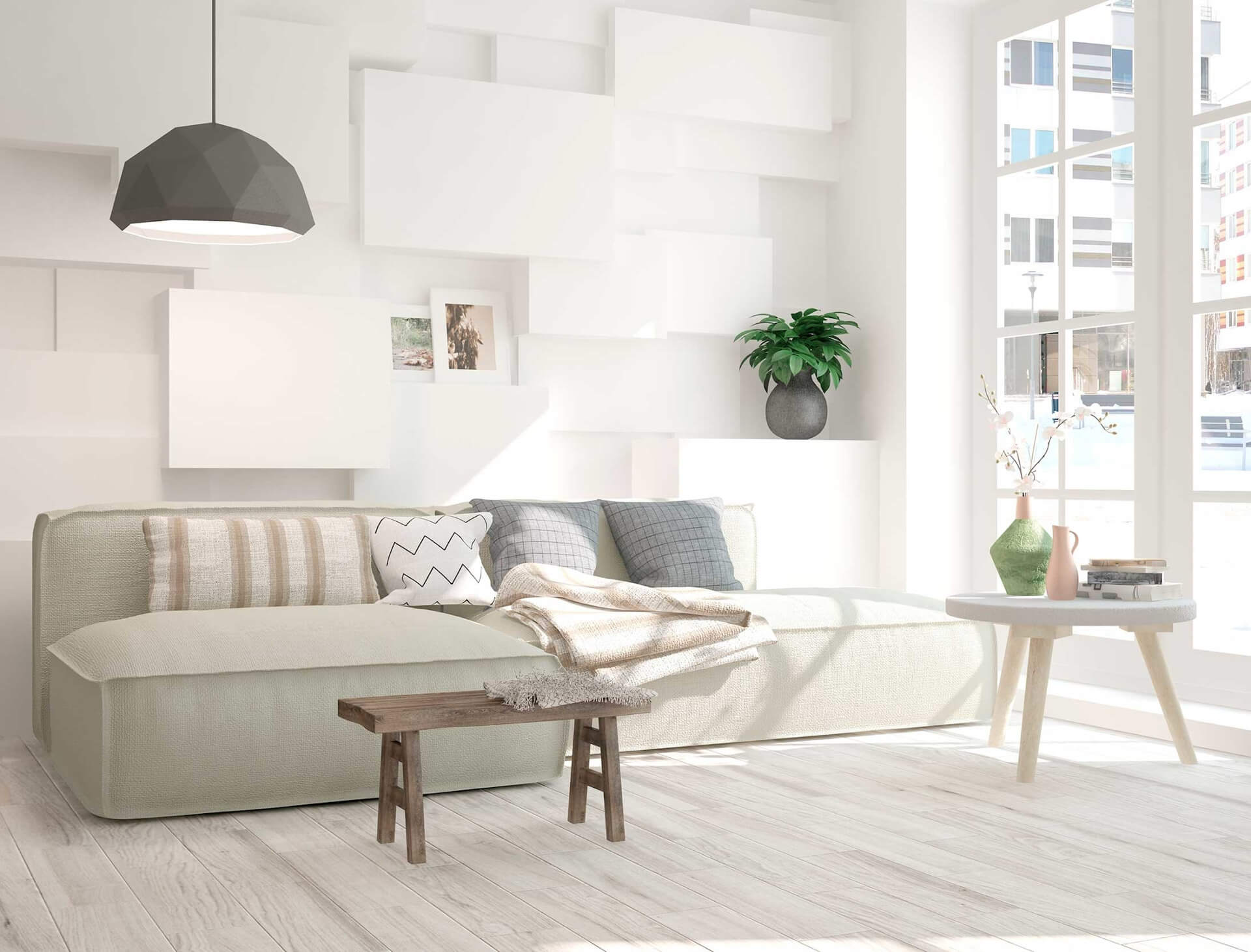
Blog
Relax and enjoy the content.
Written with love by
and for real estate enthusiasts.
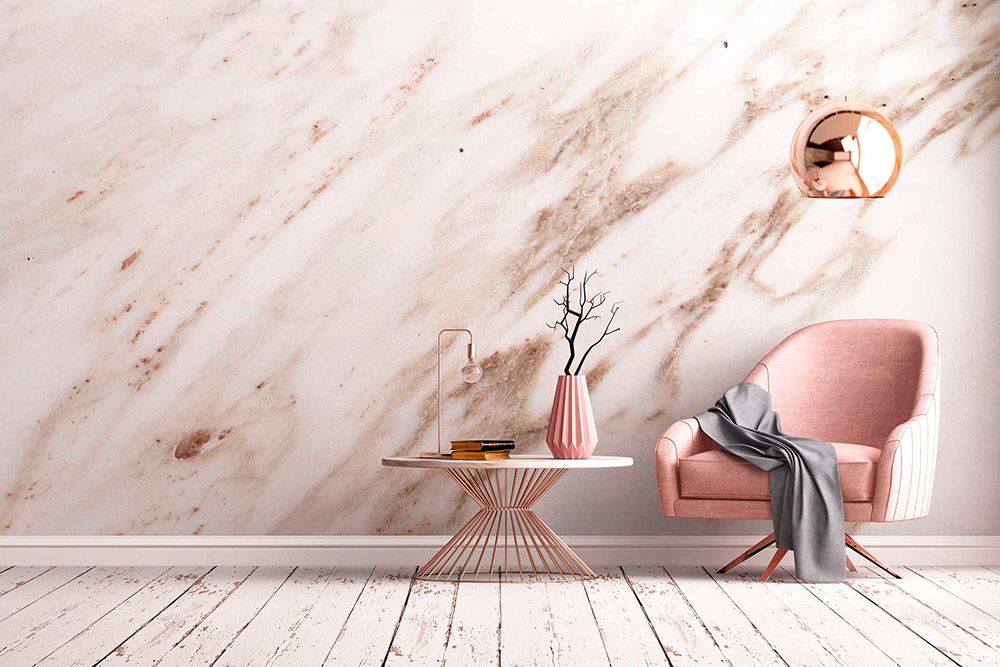
Services
We offer you services to satisfy any need that may arise before, during and after the purchase of your home.
Real estate services in the best areas
At GILMAR we know that the house of your dreams can only be in a charming place.
Featured homes in GILMAR
A selection with the best homes in the best locations.
Detached house for sale in Jerez de la Frontera – Cádiz | Gilmar
Villa house in Jerez de la Frontera with a built size of 354 m2 in a plot of 1,097 m2 distributed in 3 floors. Cuenta con 5 bedrooms,5 bathrooms,1 living room,1 kitchen,facing West,1 garage FACILITIES: Heating Air conditioning Alarm Pool
Ref: 123129
Price 650.000€
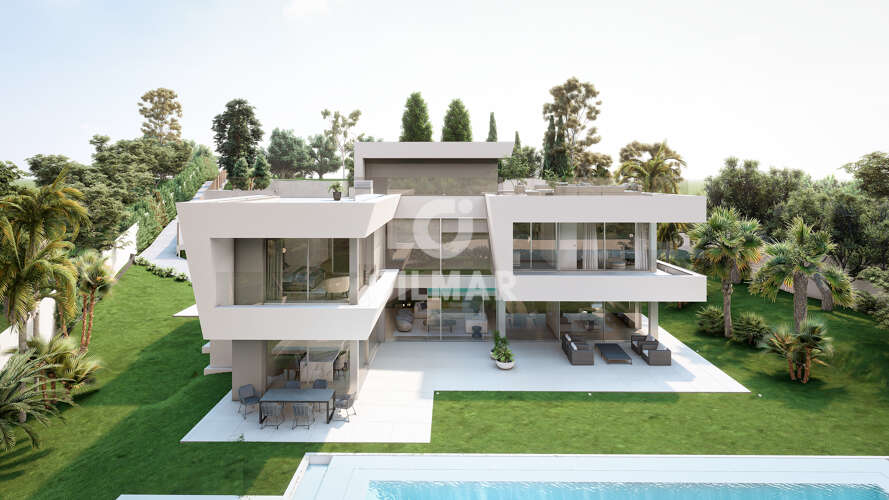
Detached house for sale in Ciudalcampo – Madrid | Gilmar Consulting
Gilmar Zona Norte presents a new brand villa with pure lines designed by the prestigious architect Marta González that stands out for its exceptional construction quality, its privacy and its spectacular design. The 575-meter villa has been designed towards the impressive views taking advantage of the 2,500-meter elevation of the land. The house is organized through a central layout that begins next to a spectacular panoramic elevator in steel and glass that reaches the rooftop. A beautiful pivot door welcomes us to a double-height hall open to the glass and landscaped staircase that gives access to the open library above the double height of the living room. On the main floor is the living room with a beautiful fireplace and a living room or TV room and the imposing kitchen with an island, with integrated high-end appliances including a wine cellar and furniture with LED backlighting. All these rooms with perimeter light merge with the outside as they are completely open to the porch and the Munich-style infinity beach pool. This floor is completed by a guest bedroom with an en-suite bathroom, a beautiful guest toilet and the service area with a bathroom and laundry. On the upper floor is the private area with the Master suite with two terraces and impressive views, a bathroom with a free-standing bathtub and shower and a “Walking Closet” dressing room. This floor is completed by two bedrooms, each with its own en-suite bathroom and another large bedroom with a full bathroom and terrace. The roof of the villa, which is fully accessible and accessible, is reached by the lift. Here there is a large rooftop terrace where the views are impressive. The garage has capacity for 4 cars and facilitates access to the villa through a security door that connects to the service area and the kitchen. The exterior of the house is designed to make the most of both its beautiful pool and the adjoining chill out area. The qualities of the villa have been carefully implemented: . Monolayer façade with a house design with a cantilevered roof without pillars on the terraces. . Air conditioning through Aerothermal with radiant and cooling floor that provides maximum energy efficiency including the installation of photovoltaic panels. . Flooring in large format parquet that guarantees maximum conductivity and comfort. . Doors and wardrobes with magnetic handle. . Bathrooms with mitered niches. . Exterior carpentry with security in aluminum and Guardiansun and ClimaGuard glass. The Ciudalcampo urbanization is one of the best residential areas in Madrid. It is located in an exceptional location within the Regional Park of the Upper Manzanares Basin, belonging to the municipalities of San Sebastián de los Reyes and Colmenar Viejo. Living in Ciudalcampo means accessing a privileged environment with impressive views of the northern mountains of Madrid where the balance between urban development and conservation of the natural environment is maintained. Access is comfortable, fast and direct at Km 28 of the A1. Close to Madrid Barajas airport, IFEMA and a business park with multiple multinational companies, and just 10 minutes from one of the best hospitals in the North area, the Infanta Sofía Hospital. At Gilmar we work to offer our clients the best properties with specialized teams in each area to provide them with the best option that meets their needs and taking care of the details to the maximum.
Ref: 200966
Price 2.650.000€

Semidetached house for sale in Torrelodones – Madrid | Gilmar
This is an excellent opportunity to acquire a brand new semi-detached house in Torrelodones, Madrid. With an expected delivery from February, this detached house is located on a plot of 400m2 and has a built area of 310m2. The location of this villa is unbeatable, as it is located in a quiet and residential area of Torrelodones, but at the same time very close to all the services of the center. In addition, it has excellent transport connections, with several bus lines nearby and the Torrelodones train station just a few minutes drive away. The distribution of the house is very functional and comfortable. On the first floor there is a spacious living room with large windows that allow plenty of natural light and direct access to the garden. The open kitchen, open to the living room, offers the possibility to furnish it to the buyer’s taste and also has direct access to the garden. Also on this floor there is a complete bathroom and a bedroom or office. On the second floor there are four bedrooms, two of them en suite and two independent bedrooms, as well as another independent bathroom. The master bedroom has a dressing room and direct access to a terrace. In the basement, we find two large spaces with English patios that can be enabled as additional rooms, a bathroom, a laundry room, the boiler room and a storage space. This house has high quality finishes, such as double glazed windows, porcelain underfloor heating, electric blinds and an aerothermal air conditioning system. In addition, it will have a photovoltaic solar pack in accordance with the CTE, which means significant savings in energy consumption. This is an excellent opportunity to acquire a semi-detached house of NEW CONSTRUCTION in Torrelodones, Madrid. With an expected delivery from February, this detached house is located on a plot of 654m2 and has a built area of 310m2. The location of this villa is unbeatable, as it is located in a quiet and residential area of Torrelodones, but at the same time very close to all the services of the center. In addition, it has excellent transport connections, with several bus lines nearby and the Torrelodones train station just a few minutes drive away. The distribution of the house is very functional and comfortable. On the first floor there is a spacious living room with large windows that allow plenty of natural light and direct access to the garden. The open kitchen, open to the living room, offers the possibility to furnish it to the buyer’s taste and also has direct access to the garden. Also, on this floor there is a complete bathroom and a bedroom or office. On the second floor there are four bedrooms, two of them en suite and two independent bedrooms, as well as another independent bathroom. The master bedroom has a dressing room and direct access to a terrace. In the semi-basement, we find two large spaces with English patios that can be enabled as additional rooms, a bathroom, a laundry room, the boiler room and a storage space. This house has high quality finishes, such as double-glazed windows, porcelain underfloor heating, electric blinds and an aerothermal air conditioning system. In addition, it will have a photovoltaic solar pack in accordance with the CTE, which means significant savings in energy consumption. The villa has a private garden and a private swimming pool, perfect to enjoy the outdoors and the good climate of the area. In addition, there are no community fees. As for nearby amenities, this villa is within walking distance of several prestigious schools and there is also a shopping center nearby, where you can find stores, restaurants and cinemas. In short, this new semi-detached house in Torrelodones is an excellent opportunity for those looking for a high quality home in a privileged location. Do not miss the opportunity to visit it and discover all its advantages. Gilmar is a recognized real estate company with more than 35 years of experience in the market. Since 1983, we have helped thousands of clients to find the home of their dreams, offering a personalized and quality service. If you would like more information about this property or to arrange a visit, please do not hesitate to contact our team at our Villalba office, located at C/ Rincón de las Heras 3 (Centro Comercial Los Valles), or call us at 91 849 90 99. Remember to provide us with the property reference number for a more efficient service. We will be pleased to help you in everything you need.
Ref: 204718
Price 935.000€
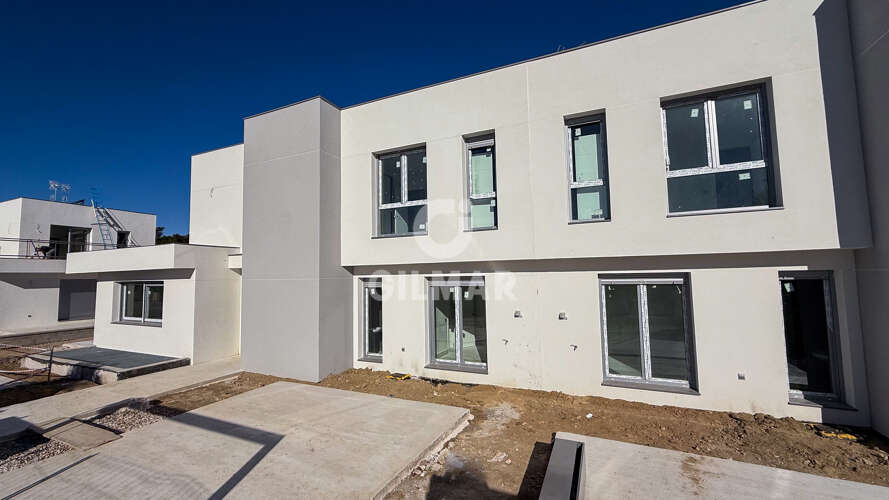
Semidetached house for sale in Torrelodones – Madrid | Gilmar
This is an excellent opportunity to acquire a brand new semi-detached house in Torrelodones, Madrid. With an expected delivery from February, this detached house is located on a plot of 654m2 and has a built area of 310m2. The location of this villa is unbeatable, as it is located in a quiet and residential area of Torrelodones, but at the same time very close to all the services of the center. In addition, it has excellent transport connections, with several bus lines nearby and the Torrelodones train station just a few minutes drive away. The distribution of the house is very functional and comfortable. On the first floor there is a spacious living room with large windows that allow plenty of natural light and direct access to the garden. The open kitchen, open to the living room, offers the possibility to furnish it to the buyer’s taste and also has direct access to the garden. Also on this floor there is a complete bathroom and a bedroom or office. On the second floor there are four bedrooms, two of them en suite and two independent bedrooms, as well as another independent bathroom. The master bedroom has a dressing room and direct access to a terrace. In the basement, we find two large spaces with English patios that can be enabled as additional rooms, a bathroom, a laundry room, the boiler room and a storage space. This house has high quality finishes, such as double glazed windows, porcelain underfloor heating, electric blinds and an aerothermal air conditioning system. In addition, it will have a photovoltaic solar pack in accordance with the CTE, which means significant savings in energy consumption. This is an excellent opportunity to acquire a semi-detached house of NEW CONSTRUCTION in Torrelodones, Madrid. With an expected delivery from February, this detached house is located on a plot of 654m2 and has a built area of 310m2. The location of this villa is unbeatable, as it is located in a quiet and residential area of Torrelodones, but at the same time very close to all the services of the center. In addition, it has excellent transport connections, with several bus lines nearby and the Torrelodones train station just a few minutes drive away. The distribution of the house is very functional and comfortable. On the first floor there is a spacious living room with large windows that allow plenty of natural light and direct access to the garden. The open kitchen, open to the living room, offers the possibility to furnish it to the buyer’s taste and also has direct access to the garden. Also, on this floor there is a complete bathroom and a bedroom or office. On the second floor there are four bedrooms, two of them en suite and two independent bedrooms, as well as another independent bathroom. The master bedroom has a dressing room and direct access to a terrace. In the semi-basement, we find two large spaces with English patios that can be enabled as additional rooms, a bathroom, a laundry room, the boiler room and a storage space. This house has high quality finishes, such as double-glazed windows, porcelain underfloor heating, electric blinds and an aerothermal air conditioning system. In addition, it will have a photovoltaic solar pack in accordance with the CTE, which means significant savings in energy consumption. The villa has a private garden and a private swimming pool, perfect to enjoy the outdoors and the good climate of the area. In addition, there are no community fees. As for nearby amenities, this villa is within walking distance of several prestigious schools and there is also a shopping center nearby, where you can find stores, restaurants and cinemas. In short, this new semi-detached house in Torrelodones is an excellent opportunity for those looking for a high quality home in a privileged location. Do not miss the opportunity to visit it and discover all its advantages. Gilmar is a recognized real estate company with more than 35 years of experience in the market. Since 1983, we have helped thousands of clients to find the home of their dreams, offering a personalized and quality service. If you would like more information about this property or to arrange a visit, please do not hesitate to contact our team at our Villalba office, located at C/ Rincón de las Heras 3 (Centro Comercial Los Valles), or call us at 91 849 90 99. Remember to provide us with the property reference number for a more efficient service. We will be pleased to help you in everything you need.
Ref: 204727
Price 1.450.000€

Semidetached house for sale in Torrelodones – Madrid | Gilmar
This is an excellent opportunity to acquire a brand new semi-detached house in Torrelodones, Madrid. With an expected delivery from February, this detached house is located on a plot of 400m2 and has a built area of 310m2. The location of this villa is unbeatable, as it is located in a quiet and residential area of Torrelodones, but at the same time very close to all the services of the center. In addition, it has excellent transport connections, with several bus lines nearby and the Torrelodones train station just a few minutes drive away. The distribution of the house is very functional and comfortable. On the first floor there is a spacious living room with large windows that allow plenty of natural light and direct access to the garden. The open kitchen, open to the living room, offers the possibility to furnish it to the buyer’s taste and also has direct access to the garden. Also on this floor there is a complete bathroom and a bedroom or office. On the second floor there are four bedrooms, two of them en suite and two independent bedrooms, as well as another independent bathroom. The master bedroom has a dressing room and direct access to a terrace. In the basement, we find two large spaces with English patios that can be enabled as additional rooms, a bathroom, a laundry room, the boiler room and a storage space. This house has high quality finishes, such as double glazed windows, porcelain underfloor heating, electric blinds and an aerothermal air conditioning system. In addition, it will have a photovoltaic solar pack in accordance with the CTE, which means significant savings in energy consumption. This is an excellent opportunity to acquire a semi-detached house of NEW CONSTRUCTION in Torrelodones, Madrid. With an expected delivery from February, this detached house is located on a plot of 654m2 and has a built area of 310m2. The location of this villa is unbeatable, as it is located in a quiet and residential area of Torrelodones, but at the same time very close to all the services of the center. In addition, it has excellent transport connections, with several bus lines nearby and the Torrelodones train station just a few minutes drive away. The distribution of the house is very functional and comfortable. On the first floor there is a spacious living room with large windows that allow plenty of natural light and direct access to the garden. The open kitchen, open to the living room, offers the possibility to furnish it to the buyer’s taste and also has direct access to the garden. Also, on this floor there is a complete bathroom and a bedroom or office. On the second floor there are four bedrooms, two of them en suite and two independent bedrooms, as well as another independent bathroom. The master bedroom has a dressing room and direct access to a terrace. In the semi-basement, we find two large spaces with English patios that can be enabled as additional rooms, a bathroom, a laundry room, the boiler room and a storage space. This house has high quality finishes, such as double-glazed windows, porcelain underfloor heating, electric blinds and an aerothermal air conditioning system. In addition, it will have a photovoltaic solar pack in accordance with the CTE, which means significant savings in energy consumption. The villa has a private garden and a private swimming pool, perfect to enjoy the outdoors and the good climate of the area. In addition, there are no community fees. As for nearby amenities, this villa is within walking distance of several prestigious schools and there is also a shopping center nearby, where you can find stores, restaurants and cinemas. In short, this new semi-detached house in Torrelodones is an excellent opportunity for those looking for a high quality home in a privileged location. Do not miss the opportunity to visit it and discover all its advantages. Gilmar is a recognized real estate company with more than 35 years of experience in the market. Since 1983, we have helped thousands of clients to find the home of their dreams, offering a personalized and quality service. If you would like more information about this property or to arrange a visit, please do not hesitate to contact our team at our Villalba office, located at C/ Rincón de las Heras 3 (Centro Comercial Los Valles), or call us at 91 849 90 99. Remember to provide us with the property reference number for a more efficient service. We will be pleased to help you in everything you need.
Ref: 204729
Price 935.000€

Semidetached house for sale in Torrelodones – Madrid | Gilmar
This is an excellent opportunity to acquire a brand new semi-detached house in Torrelodones, Madrid. With an expected delivery from February, this detached house is located on a plot of 400m2 and has a built area of 310m2. The location of this villa is unbeatable, as it is located in a quiet and residential area of Torrelodones, but at the same time very close to all the services of the center. In addition, it has excellent transport connections, with several bus lines nearby and the Torrelodones train station just a few minutes drive away. The distribution of the house is very functional and comfortable. On the first floor there is a spacious living room with large windows that allow plenty of natural light and direct access to the garden. The open kitchen, open to the living room, offers the possibility to furnish it to the buyer’s taste and also has direct access to the garden. Also on this floor there is a complete bathroom and a bedroom or office. On the second floor there are four bedrooms, two of them en suite and two independent bedrooms, as well as another independent bathroom. The master bedroom has a dressing room and direct access to a terrace. In the basement, we find two large spaces with English patios that can be enabled as additional rooms, a bathroom, a laundry room, the boiler room and a storage space. This house has high quality finishes, such as double glazed windows, porcelain underfloor heating, electric blinds and an aerothermal air conditioning system. In addition, it will have a photovoltaic solar pack in accordance with the CTE, which means significant savings in energy consumption. This is an excellent opportunity to acquire a semi-detached house of NEW CONSTRUCTION in Torrelodones, Madrid. With an expected delivery from February, this detached house is located on a plot of 654m2 and has a built area of 310m2. The location of this villa is unbeatable, as it is located in a quiet and residential area of Torrelodones, but at the same time very close to all the services of the center. In addition, it has excellent transport connections, with several bus lines nearby and the Torrelodones train station just a few minutes drive away. The distribution of the house is very functional and comfortable. On the first floor there is a spacious living room with large windows that allow plenty of natural light and direct access to the garden. The open kitchen, open to the living room, offers the possibility to furnish it to the buyer’s taste and also has direct access to the garden. Also, on this floor there is a complete bathroom and a bedroom or office. On the second floor there are four bedrooms, two of them en suite and two independent bedrooms, as well as another independent bathroom. The master bedroom has a dressing room and direct access to a terrace. In the semi-basement, we find two large spaces with English patios that can be enabled as additional rooms, a bathroom, a laundry room, the boiler room and a storage space. This house has high quality finishes, such as double-glazed windows, porcelain underfloor heating, electric blinds and an aerothermal air conditioning system. In addition, it will have a photovoltaic solar pack in accordance with the CTE, which means significant savings in energy consumption. The villa has a private garden and a private swimming pool, perfect to enjoy the outdoors and the good climate of the area. In addition, there are no community fees. As for nearby amenities, this villa is within walking distance of several prestigious schools and there is also a shopping center nearby, where you can find stores, restaurants and cinemas. In short, this new semi-detached house in Torrelodones is an excellent opportunity for those looking for a high quality home in a privileged location. Do not miss the opportunity to visit it and discover all its advantages. Gilmar is a recognized real estate company with more than 35 years of experience in the market. Since 1983, we have helped thousands of clients to find the home of their dreams, offering a personalized and quality service. If you would like more information about this property or to arrange a visit, please do not hesitate to contact our team at our Villalba office, located at C/ Rincón de las Heras 3 (Centro Comercial Los Valles), or call us at 91 849 90 99. Remember to provide us with the property reference number for a more efficient service. We will be pleased to help you in everything you need.
Ref: 204733
Price 935.000€

Semidetached house for sale in Valdemarín – Madrid | Gilmar Consulting
This impressive detached home in Valdemarín stands out for its modern design, exceptional spaciousness, and brightness. Built with high-quality concrete finishes, the property offers a perfect balance of style and functionality within a private residential community. The “glass walls” and high ceilings maximize natural light, enhancing the sense of space in every room. Floor-to-ceiling doors and the impeccable condition of the property complete this unique offering. Main Floor The property is completely level from the entrance of the community. This floor includes: An elegant entrance hall with a guest bathroom and a coat closet. A spacious living-dining room with direct access to the main garden, featuring a landscaped area and a terrace with a fiber floor under an automated pergola. A modern kitchen with a breakfast area, connected to the outside via an open porch that functions as a summer dining area. This porch is strategically located between the living room and the kitchen, with perfect visual integration thanks to the glass windows. First Floor The private area of the house includes: A Master Suite with an exterior walk-in closet, a full bathroom with double sinks, a hydro-massage bathtub, and a shower. An independent bathroom with a shower. A second independent walk-in closet. A bedroom with built-in wardrobes. A third double bedroom with a walk-in closet. Second Floor This floor features: A versatile room, ideal as an additional bedroom or workspace, with the possibility of converting it into an en-suite with a bathroom. Access to the stunning rooftop with a pool, solarium, and spectacular views of the Madrid skyline. Basement Thanks to its large English courtyard, this floor enjoys excellent natural light, with all rooms featuring floor-to-ceiling windows and doors, as in the rest of the house. Additionally, it has independent access from the main garden. It includes: A distributor with a wardrobe area, an integrated laundry, and storage space. A bedroom, possibly for service staff, with access to the English courtyard and a full bathroom with a shower. A versatile 30 m² room with independent access from the English courtyard. It includes an en-suite full bathroom with a shower (ideal as a bedroom or office). A machine room. The English courtyard is a spacious, versatile leisure area divided into two sections: one covered and one uncovered. It has direct access from the main garden, providing a cool and functional space for various uses, particularly during the hottest times of the year. This home combines modern design with luxurious finishes, a well-thought-out layout, and perfect outdoor spaces for enjoying the open air, making it an ideal choice for those seeking quality and comfort in an exclusive environment.
Ref: 205084
Price 2.200.000€
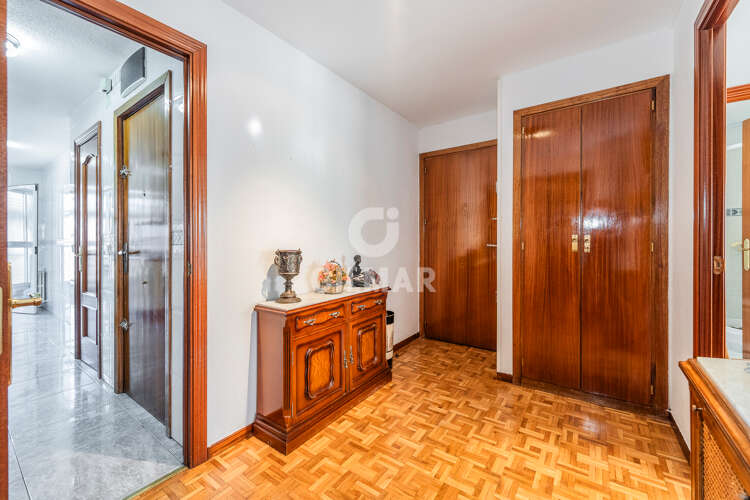
Flat for sale in Nueva España – Madrid | Gilmar Consulting
This magnificent apartment in Nueva España, located in the Chamartín neighborhood of Madrid, is an excellent opportunity for those looking for a property to renovate and achieve profitability. With an area of 175 m², this spacious apartment has 5 bedrooms and 3 bathrooms, offering more than enough space for a large family or those who wish to have additional rooms for guests or personal use. One of the outstanding features of this property is its 8.00-meter terrace, which provides an outdoor space to enjoy moments of tranquility and relaxation. Additionally, being exterior, the apartment is very bright, creating a sense of spaciousness and well-being in all rooms. The south-facing orientation ensures good natural lighting for most of the day. This apartment also includes a parking space, which is an added value in a highly sought-after area like Nueva España. Additionally, it has central heating, ensuring a warm and comfortable environment during the colder months of the year. As for the building’s amenities, the elevator, garden, and pool stand out, offering additional spaces for residents’ enjoyment. It also has a drying area and a doorman, ensuring greater convenience and security in daily life. Regarding the location, the apartment is in a privileged area of Chamartín, close to numerous services and amenities. Less than 10 kilometers away is the prestigious San Patricio school, making it an ideal option for families with school-age children. Additionally, the “El Corte Inglés de Castellana” shopping center is nearby, offering a wide variety of shops, restaurants, and leisure options. The Nueva España neighborhood is known for its tranquility and quality of life. With large green areas and landscaped spaces, it offers an ideal environment for those looking to escape the hustle and bustle of the city without giving up the comforts of living in a privileged location. Additionally, it has a wide variety of nearby services, such as supermarkets, restaurants, shops, and sports centers. In summary, this apartment in Nueva España is an excellent opportunity for those looking for a property with renovation and profitability potential. With its large dimensions, brightness, terrace, and additional amenities, it offers a comfortable and sophisticated lifestyle in one of Madrid’s most exclusive areas. GILMAR is a renowned real estate company with more than 35 years of experience in the sector. Since 1983, we have helped our clients find the house of their dreams, providing professional and personalized service. Our team at the Viso-Chamartín office, located at Paseo de la Castellana, 164, is ready to provide you with more information about this property. If you are interested in this property, do not hesitate to contact us and provide the reference so we can give you all the details you need. You can reach us at 91 583 03 00 or email us at visochamartin@gilmar.es. We will be happy to assist you in your real estate search!
Ref: 205018
Price 1.450.000€
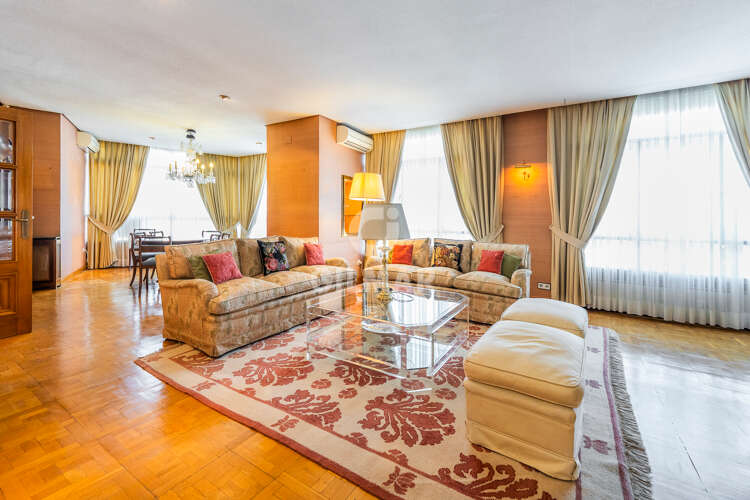
Flat for sale in El Viso – Madrid | Gilmar Consulting Inmobiliario
This magnificent apartment in El Viso offers an excellent opportunity for those looking for a property with renovation and profitability potential. With an area of 268 m², this spacious apartment has 5 bedrooms, 4 bathrooms, and 3 parking spaces, making it an ideal option for families or those who need additional space. The property is in a state of conservation that requires updating, giving new owners the possibility to personalize and design their home according to their tastes and needs. Additionally, it features central heating with an individual meter, air conditioning, an elevator, and an automatic/physical doorman, ensuring comfort and security at all times. Located in the prestigious El Viso neighborhood, this property is in a quiet and residential area, surrounded by services and amenities. A few kilometers away is the renowned San Patricio school, which offers quality education for the youngest members of the family. Additionally, the “El Corte Inglés de Castellana” shopping center is nearby, providing a wide variety of shops, restaurants, and entertainment options. The El Viso neighborhood is characterized by its exclusive and tranquil atmosphere, with wide tree-lined streets and elegant residential buildings. It is a highly sought-after area due to its proximity to important services and easy access to major communication routes. Additionally, it has a wide range of restaurants, shops, and green spaces, making it an ideal place to live. In summary, this apartment in El Viso is an excellent opportunity for those looking for a property with renovation and profitability potential. Its large size, privileged location, and outstanding features make it an attractive option for investors and families alike. Gilmar is a renowned real estate company with more than 35 years of experience in the market. Our goal is to help our clients find the house of their dreams, providing personalized and professional service. If you would like more information about this property, do not hesitate to contact our team at the Viso-Chamartín office, located at Paseo de la Castellana, 164. You can reach us at 91 583 03 00 or email us at visochamartin@gilmar.es. Please provide the property reference so we can give you the necessary information.
Ref: 193923
Price 1.800.000€
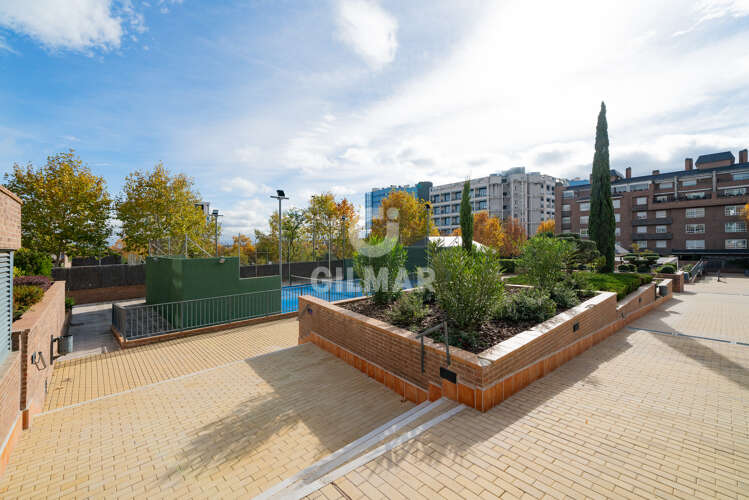
Ground floor for sale in S.S. de Los Reyes – Madrid | Gilmar
GILMAR Zona Norte presents an extraordinary ground floor with a garden in Vega de La Moraleja of almost 400 m2, with an established garden with large trees that allow you to access a true oasis in the best area of San Sebastián de los Reyes and organize meetings with friends and family making the most of the exterior of the house with a lawn area and a barbecue area to eat outside. The house was completely renovated 10 years ago, changing the layout and incorporating the best materials and finishes, making it a unique property. The house has a beautiful large living room with a fireplace that is complemented by another covered outdoor living room of almost 100 additional meters that can be enjoyed throughout the year with motorized awnings and glass roof. The kitchen is equipped with top-of-the-range furniture and appliances and has an office. Next door is the laundry area and another storage area. The house has 2 bedrooms. The main one has an en-suite bathroom. The other bathroom serves the other room and the guests. The house has a multitude of floor-to-ceiling wardrobes. The house has two parking spaces and a storage room. The urbanisation where the house is located is luxurious and has 24-hour security and has exceptional common areas with swimming pools, a gym, a children’s playground, a tennis-paddle court, etc. Vega de la Moraleja is an exclusive and luxurious area within San Sebastián de los Reyes, a municipality in Madrid located 10 minutes from the centre of the capital, which also allows you to enjoy a peaceful environment, next to the Dehesa Boyal Natural Park, a protected area that has become the authentic green lung of the municipality. It also offers a magnificent supply of public parks, large green areas, schools, institutes and universities, both public and private, sports facilities, health centres among which the Infanta Sofía Public Hospital stands out, numerous shopping centres and large stores such as Megapark – with its star, Plaza Norte 2, Allegra, Viñas or El Corte Inglés itself. It is also worth mentioning that it has nearby sports clubs, golf courses, riding schools, tennis clubs, paddle tennis and motorsports clubs, the Valdelasfuentes Sports City, as well as several cultural centres and churches. Not to mention the excellent communication via the access roads of the A-1, M-607, M-616 and M603 motorways, id, M-100 road and Radial 2. As for public transport, it offers multiple intercity and urban bus lines, as well as the C-4 commuter train, metro line 10, very close to the Renfe station and 10 minutes from the Adolfo Suarez airport in Madrid. At Gilmar we work to offer our clients the best properties, with specialised teams in each area to provide them with the best option to meet their expectations, seeking excellence and paying maximum attention to detail.
Ref: 203503
Price 1.195.000€

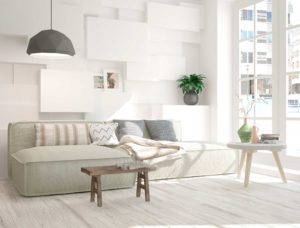 Search
Search Zones
Zones Real Estate Offer
Real Estate Offer About us
About us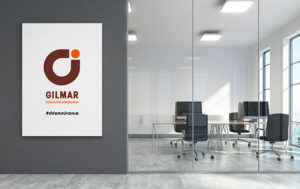 Offices
Offices Work with us
Work with us Newsroom
Newsroom Services
Services Advisory Services
Advisory Services Aftersale Services
Aftersale Services Reforms and Interior Design
Reforms and Interior Design
